3 available from £655,000
Shinfield Meadows - Appleton Way, Shinfield, Berkshire, RG2 9RN Get directions
The Aspen’s unique design features, teamed with a number of traditional touches, give this home its unique and instant appeal. The property has a stunning open plan kitchen with dining room where guests will enjoy taking drinks outside through the stylish bi-fold doors. A separate sitting room and study means there’s plenty of space to enjoy some peace and quiet. Upstairs are four bedrooms and a bathroom, bedroom one is unique with an en-suite and plentiful space for built in wardrobes
Key features
- Tenure: freehold
- Open plan kitchen with dining/family area with bi folding doors to rear garden
- Separate sitting room
- Ground floor study
- Downstairs cloakroom
- Cloakroom/utility
- Built-in storage space
- En suite and built-in wardrobe to bedroom 1
- Family bathroom
- Garage and 2 parking spaces
Availability and prices - Shinfield Meadows
| Name | Offer | Garage / parking | Price | More details | ||
|---|---|---|---|---|---|---|
| 610 | The Aspen | 4 | New release | Single garage & 2 parking spaces | POA | More details |
| 676 | The Aspen | 4 | New release | Single garage & 2 parking spaces | £655,000 | More details |
| 712 | The Aspen | 4 | New release | Single garage & 2 parking spaces | POA | More details |
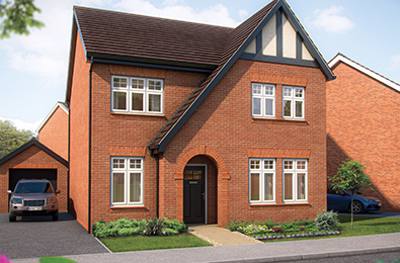
| House type | Located at | Distance | View |
|---|---|---|---|
| The Aspen | Whiteley Meadows, Whiteley | 36 miles away | More details |
| The Aspen | Minerva Heights, Chichester | 38 miles away | More details |
| The Aspen | Regency Grange, Warwick | 66 miles away | More details |

Dimensions:
| Room | (Meters) | (Feet / Inches) |
|---|---|---|
| Kitchen/dining area | 7.77 x 3.37 | 25’ 5” x 11’ 0” |
| Sitting room | 5.04 x 3.39 | 16’ 5” x 11’ 1” |
| Study | 2.01 x 2.01 | 6’ 6” x 6’ 6” |
| Bedroom 1 | 4.52 x 3.94 | 14’ 10” x 12’ 11” |
| Bedroom 2 | 3.74 x 3.10 | 12’ 3” x 10’ 2” |
| Bedroom 3 | 4.07 x 2.45 | 13’ 4” x 8’ 0” |
| Bedroom 4 | 3.61 x 2.45 | 11’ 8” x 8’ 0” |
Key:
| ovn | oven |
| h | hob |
| wm/ws | washing machine space |
| ts | tumble dryer space |
| ffzr/for/f/ffzs | fridge freezer space |
| dw/ds | dish washer space |

- Note: spaces marked for specific appliances in the kitchen may be designed for integrated models only.
- * Window(s) and / or door(s) shown apply to selected plots only. Please see sales consultant for details.
- ** Window(s) and / or door(s) shown apply to selected plots only Please see sales consultant for details.
- † Window(s) and / or door(s) shown apply to selected plots only Please see sales consultant for details.
- 1. Alternative layout(s) shown apply to selected plots only. Please see sales consultant for details.
- 2. Alternative layout(s) shown apply to selected plots only. Please see sales consultant for details.
- Note: This floorplan has been produced for illustrative purposes only. Room sizes shown are between arrow points as indicated on plan. The dimensions have tolerances of + or -50mm and should not be used other than for general guidance. If specific dimensions are required, enquiries should be made to the sales advisor. The floorplans shown are not to scale. Measurements are based on the original drawings. Slight variations may occur during construction.
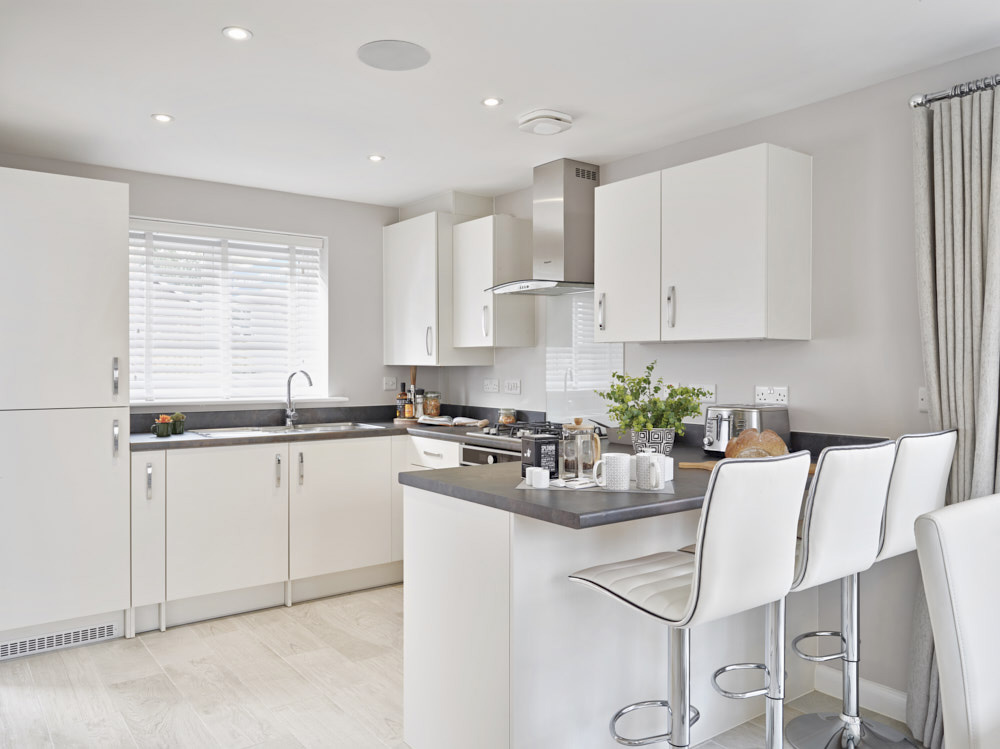

Bovis Homes Select range, where you make your home your own from the day you move in, with a wide range of options and upgrades available.
Find out moreThis virtual tour will give you a feel of what it will be like to live in your new Bovis Home. It is an example of a The Aspen housetype. There may be variations in design and specification from development to development.
Remember: The houses shown in our virtual tours and videos are examples of the house-style selected, and are for illustrative purposes only. External details, internal specification, and layout may vary on individual properties. Images include optional upgrades at additional cost. Please refer to the sales consultants for specific plot details.
Getting Around
Shinfield is an ideal location in Berkshire, within easy reach of Wokingham and Reading. There are a number of local shops close by in The Oracle shopping centre, as well as superstores and retail parks close by. There is a regular bus route to both Reading and Wokingham and many other villages nearby. Shinfield is also situated near the A33 which takes you direct to Junction 11 on the M4. The M3 can be reached in approximately 30 minutes and London Heathrow is just 35 minutes away. Trains from Reading go direct to London Waterloo in as little as an hour and to Paddington in 30 minutes. For those who travel into London on a regular basis will be equally pleased to know that the forthcoming Crossrail service will deliver direct connections to all of London's main employment centres.
Education
There are a number of schools in close proximity to the development such as Shinfield Infant and Nursery, Alder Grove Church of England primary school, Shinfield St Mary's Junior and the Leighton Park Secondary School. There is also a new school being built on the development itself.
Taking time out
Loddon Valley is also less than 10 minutes away from Shinfield Meadows and is a vibrant, local leisure complex with a fantastic range of facilities such as a gym, swimming pool and exercise classes.
- Take the A33 south towards Basingstoke
- Take the first left onto the Basingstoke Road
- After approximately one mile turn left on Hyde End Road
- After approximately one mile the Shinfield Meadows will be on your left hand side.
- Take the A327 from Reading south towards Shinfield
- At B3349 turn right into Hyde End Road
- After approximately 1/2 mile the development will be on your right hand side.
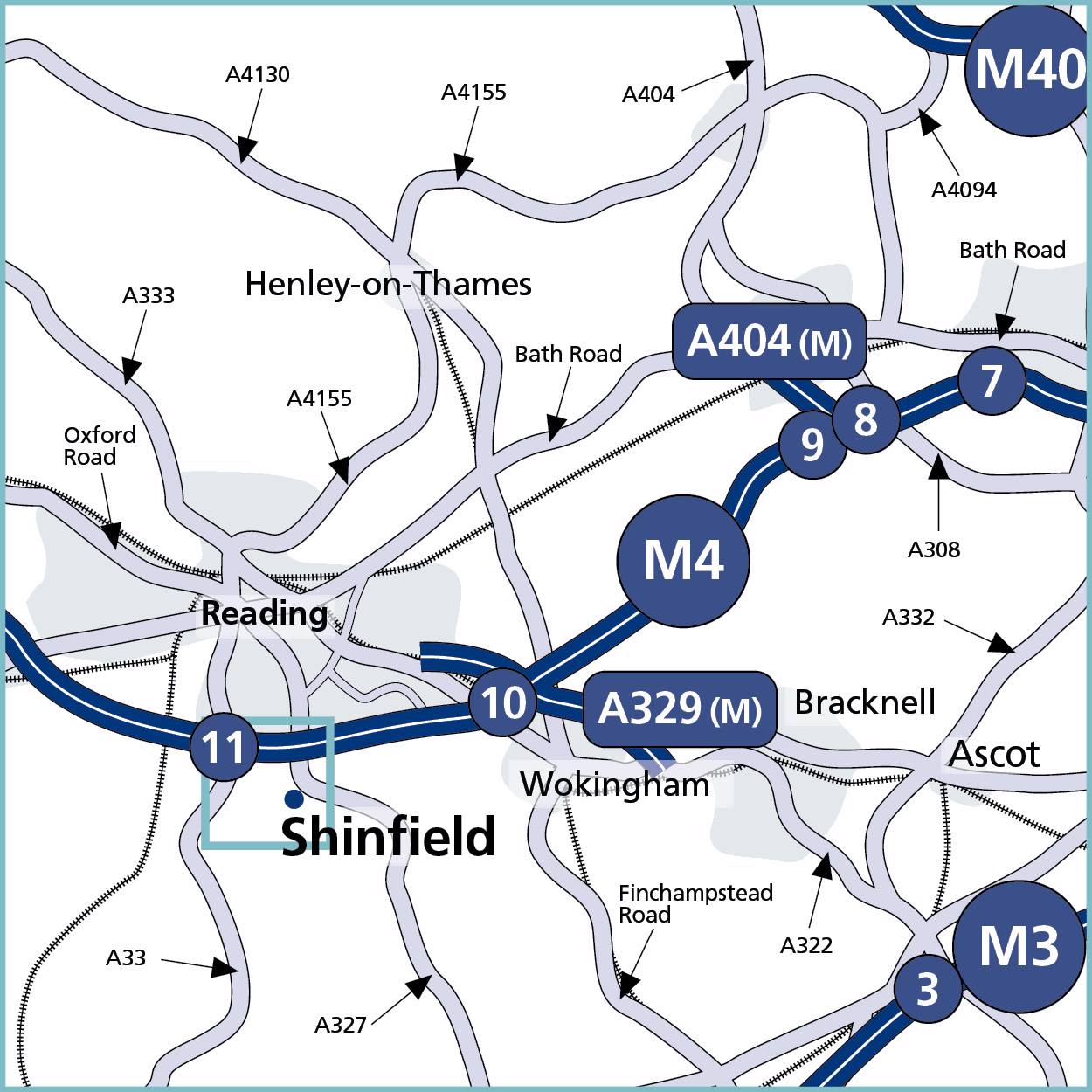
Community contributions
Did you know?
At Shinfield Meadows, Shinfield we are putting £781,000 towards schemes and projects to support the local community and we will continue to work closely with the council to deliver these improvements.
| Shinfield Meadows - community contributions | |
|---|---|
| Sports club | £175,000 |
| Community Facility | £320,000 |
| Open space contribution | £101,000 |
| Transport contributions | £185,000 |
We know that moving house can be stressful. That’s why we’ve devised several ways to help make the moving process smoother. Just some of the ways we can help you move include:

Smooth Move
Are you an existing homeowner? Our Smooth Move service is designed to help you sell your old property quickly so that you can move into one of our new builds.
Find out more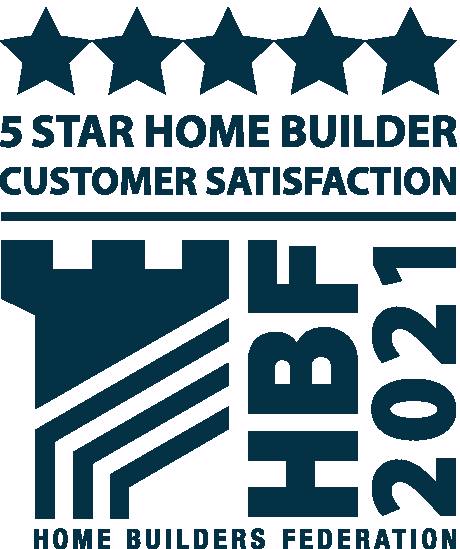



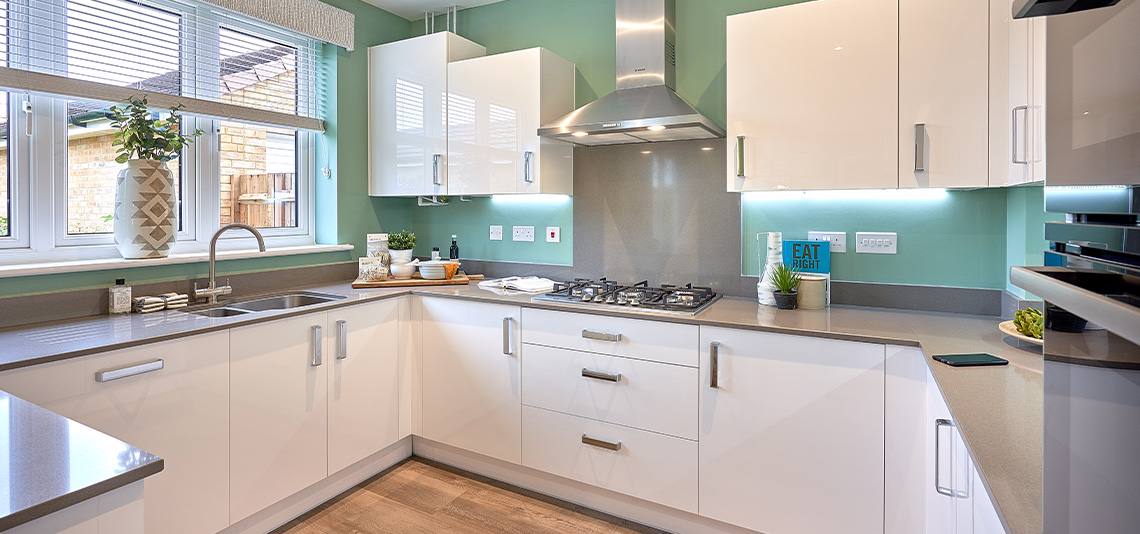















Share this with
These are external links and will open in a new window