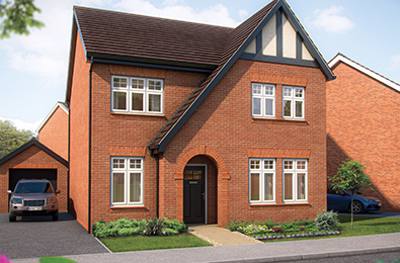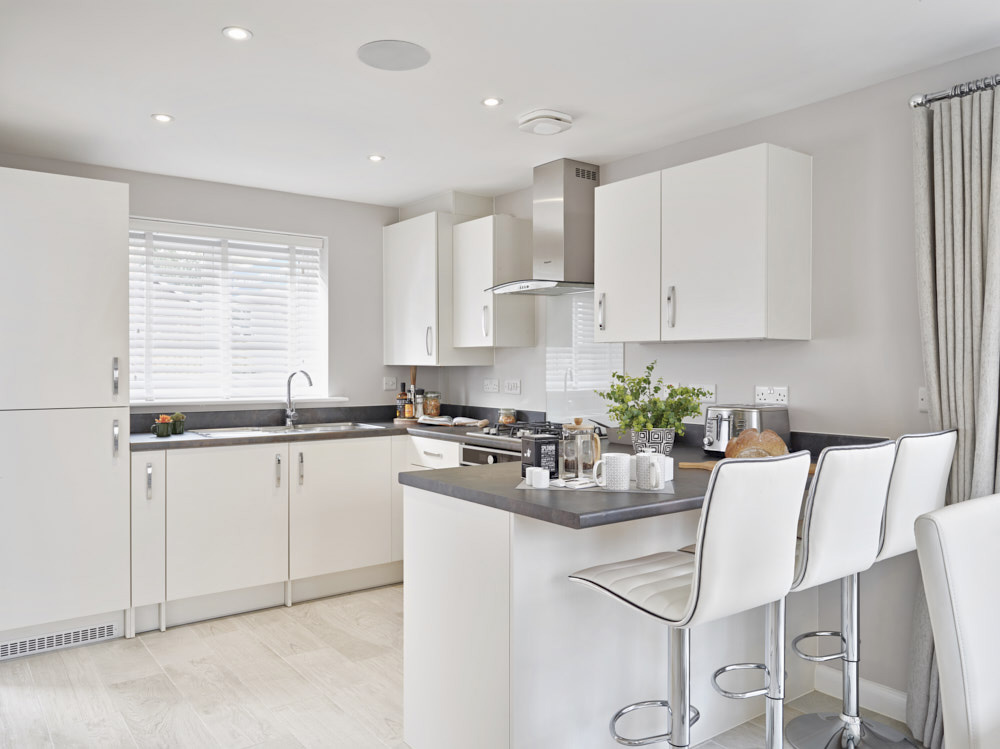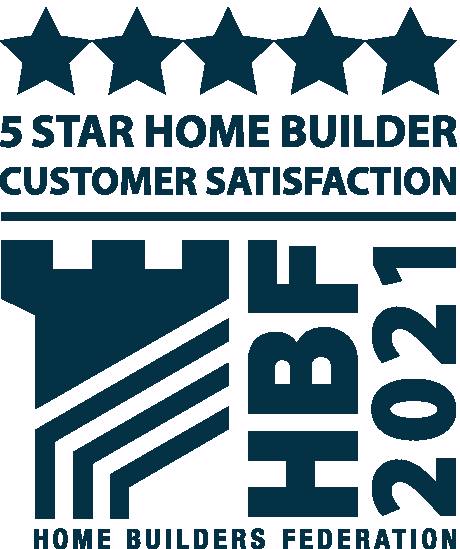3 available from £549,995
The Meadows - Headcorn Road, Staplehurst, Kent, TN12 0BS Get directions
The Aspen enjoys a front-facing living room which is light and airy. The study takes the hassle out of working from home. The contemporary, open-plan kitchen/dining area is ideal for entertaining friends and family. The master bedroom, with its private dressing area and luxury en suite, is the perfect place to relax and unwind.
Key features
- Open plan kitchen with dining/family area with bi folding doors to rear garden
- Fitted kitchen with integrated appliances
- Study
- Cloakroom/utility
- Main bedroom with dressing area and en suite
- 10 year NHBC Buildmark warranty
- 2 year customer care warranty
- Tenure: freehold
- Garage and/or allocated parking
Availability and prices - The Meadows
| Name | Offer | Garage / parking | Price | More details | ||
|---|---|---|---|---|---|---|
| 21 | The Aspen | 4 | Single garage & 2 parking spaces | £569,995 | More details | |
| 25 | The Aspen | 4 | Single garage & 2 parking spaces | £564,995 | More details | |
| 26 | The Aspen | 4 | Single garage & 2 parking spaces | £549,995 | More details |

| House type | Located at | Distance | View |
|---|---|---|---|
| The Aspen | Harfleet Gardens, Ash | 32 miles away | More details |
| The Aspen | Minerva Heights, Chichester | 63 miles away | More details |
| The Aspen | Whiteley Meadows, Whiteley | 80 miles away | More details |

Dimensions:
| Room | (Meters) | (Feet / Inches) |
|---|---|---|
| Bedroom 1 | 3.94 x 3.03 | 12’ 11” x 9’ 9” |
| Bedroom 2 | 3.75 x 3.11 | 12’ 3” x 10’ 2” |
| Bedroom 3 | 4.07 x 2.45 | 13’ 3” x 8’ 0” |
| Bedroom 4 | 3.61 x 2.45 | 11’ 10” x 8’ 0” |
| Kitchen/dining area | 7.77 x 3.37 | 25’ 6” x 11’ 0” |
| Sitting room | 5.04 x 3.39 | 16’ 6” x 11’ 1” |
| Study | 2.01 x 2.01 | 6’ 7” x 6’ 7” |
Key:
| ovn | oven |
| h | hob |
| wm/ws | washing machine space |
| ts | tumble dryer space |
| ffzr/for/f/ffzs | fridge freezer space |
| dw/ds | dish washer space |

- Note: spaces marked for specific appliances in the kitchen may be designed for integrated models only.
- * Window(s) and / or door(s) shown apply to selected plots only. Please see sales consultant for details.
- ** Window(s) and / or door(s) shown apply to selected plots only Please see sales consultant for details.
- † Window(s) and / or door(s) shown apply to selected plots only Please see sales consultant for details.
- 1. Alternative layout(s) shown apply to selected plots only. Please see sales consultant for details.
- 2. Alternative layout(s) shown apply to selected plots only. Please see sales consultant for details.
- Note: This floorplan has been produced for illustrative purposes only. Room sizes shown are between arrow points as indicated on plan. The dimensions have tolerances of + or -50mm and should not be used other than for general guidance. If specific dimensions are required, enquiries should be made to the sales advisor. The floorplans shown are not to scale. Measurements are based on the original drawings. Slight variations may occur during construction.


Bovis Homes Select range, where you make your home your own from the day you move in, with a wide range of options and upgrades available.
Find out moreThis virtual tour will give you a feel of what it will be like to live in your new Bovis Home. It is an example of a The Aspen housetype. There may be variations in design and specification from development to development.
Remember: The houses shown in our virtual tours and videos are examples of the house-style selected, and are for illustrative purposes only. External details, internal specification, and layout may vary on individual properties. Images include optional upgrades at additional cost. Please refer to the sales consultants for specific plot details.
About the neighbourhood
At Bovis Homes, we know how important it is that new homes are not just stylish, but highly practical too. A plethora of shops and conveniences are within striking distance of our new homes for sale in Staplehurst. For fresh produce, you’ll be spoilt for choice in both the Henhurst Farm Shop and the Staplehurst Nurseries & Frankie’s Farm Shop. Whether you’re going to pick up supplies for the week ahead or fancy a change of scenery, you’ll be at liberty to take a break and enjoy a light bite in one of the cafés if you desire. In the village itself, you’ll find two convenience stores, ideal for picking up daily necessities. Also found on the High Street is a florist, butchers, opticians, off licence and a pharmacy. In nearby Cranbrook, there are plenty of shops, ranging from quaint independent stores to a Co-op. Maidstone town centre is also only 9 miles away, catering for all your retail needs with a number of shopping centres and bustling high street. Just 30 minutes away is the historic town Tunbridge Wells, offering boutique and high-street stores. Ashford Designer Outlet is 40 minutes away if you’d like some branded finds.
Taking time out
Our new build homes in Staplehurst benefit from an abundance of venues and activities to keep the whole family entertained. Why not visit the Big Cat Sanctuary in Smarden or the Buttercups Sanctuary for Goats in nearby Boughton Monchelsea. For something a little different, The Hop Farm in Paddock Wood offers a selection of attractions for children and hosts events throughout the year. If you’re partial to an action-packed day out, thrill seekers can enjoy a fantastic day out at GoApe or the famous Leeds Castle. For something a little more sophisticated, the well-known vineyard Hush Heath Estate is only 2 miles away and produces an award-winning pink fizz. Alternatively, Biddenden, Britain’s oldest commercial vineyard, also produces cider and juices from its apples and pears. A mile away from our new houses for sale in Staplehurst, you’ll stumble upon Sissinghurst Castle and Gardens. Located on the nearby hilltop is All Saints Church, a Grade I listed building built in the 12th and 13th centuries. To top things off, for local sporting enthusiasts there is a village cricket and tennis club for you to hone your skills.
Getting Around
Staplehurst offers great transport links onto the A21, M20 and M25. The local train stations are Staplehurst and Headcorn which are both within a 5-mile radius of our new build homes at The Meadows. From here, you can get direct trains that’ll whisk you into London in approximately an hour.
Education
When you’re buying a new home, we understand that schools are a key consideration. That’s why our new builds in Staplehurst are positioned near plenty of excellent schools. At the heart of the village is Staplehurst Primary School, rated as “Good” by Ofsted. Also located nearby is the Sutton Valence Preparatory School, Sutton Valence Primary School and the Senior School. The ‘Outstanding’ rated Cranbrook School for children ages 11 to 18 is located just over five miles from our new homes in Staplehurst too.
New build house features
Whether you’re a first-time buyer looking for a place to call home, downsizers looking for something more manageable or anything in between, our new homes deliver. Designed to be sympathetic to the local architecture, our contemporary yet charming new homes offer a tranquil place to settle down. Each of our new builds near Staplehurst feature highly practical open-plan living areas and spacious bedrooms, making our new homes ideal for laid-back family living. Combining a commitment to quality with stylish interiors that’ll stand the test of time, it’s easy to see why so many people fall in love with our new homes at The Meadows. As one of the UK’s leading new home builders, all our new builds in Staplehurst come with the following as standard: • High-quality fixtures and fittings • Eco-friendly design • Purchase assistance schemes to suit a wide range of buyers • A 10-year Buildmark warranty provided by the National House Building Council (NHBC) • Relaxing shared spaces where you can feel at one with the outdoors But don’t just take our word for it. Read our reviews to find out what our customers think.
Take the next step with Bovis Homes
No matter what you’re looking for in your next abode, you’re sure to find it in our collection of luxury 2 to 5-bedroom new build homes at The Meadows. The idyllic combination of style and substance, our semi-rural new homes combine beautiful surroundings with contemporary design to create new build homes you’ll cherish spending time in. To learn more about our exquisite new houses for sale in Staplehurst, download our brochure or get in touch with our committed sales consultants with any questions. If you simply can’t wait to take a look around, book a virtual tour with us today.















Share this with
These are external links and will open in a new window