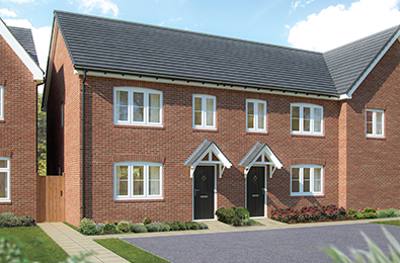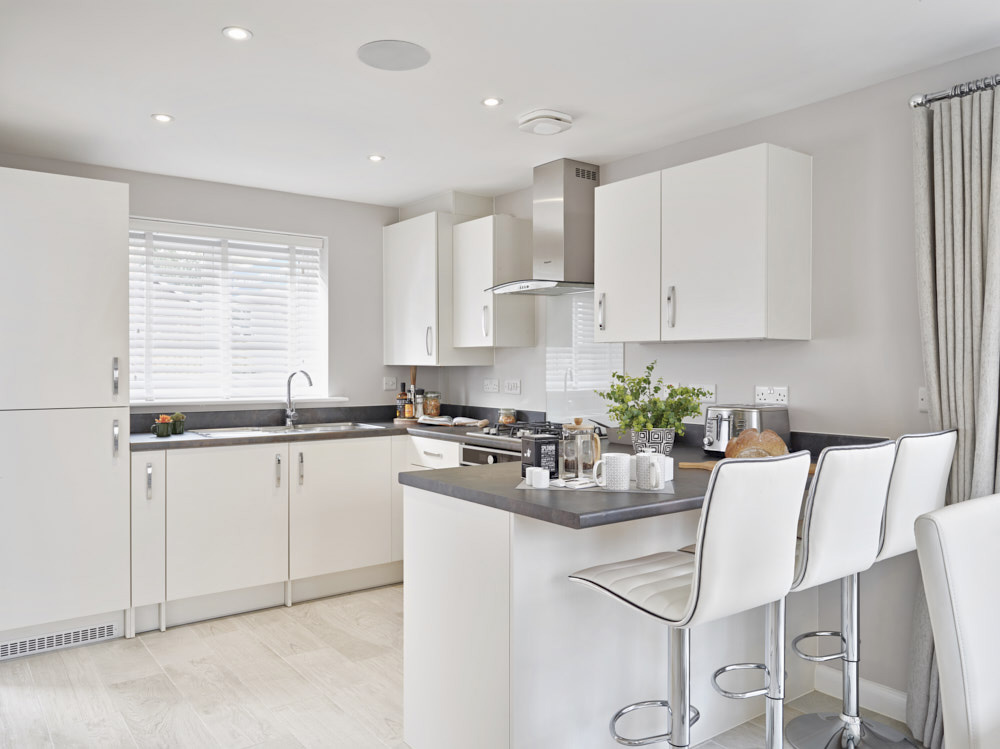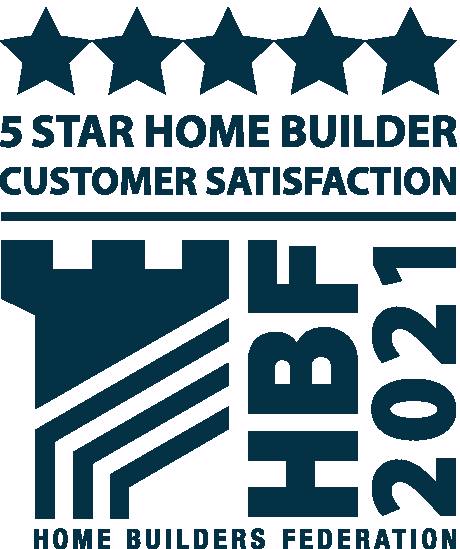4 available from POA
Bay View - Bay View Road, Northam, Devon, EX39 1BJ Get directions
The Hazel is an attractive home with looks to impress. The house has impressive features, such as separate hall and sitting room and a superb naturally lit kitchen/dining with French doors. With enough space for three bedrooms and additional bathrooms this is a fantastic home for entertaining your guests.
Key features
- Downstairs cloakroom
- French doors to garden
- En suite to bedroom 1
- Open plan kitchen with dining area
- Separate sitting room
Availability and prices - Bay View
| Name | Offer | Garage / parking | Price | More details | ||
|---|---|---|---|---|---|---|
| 24 | The Hazel | 3 | 2 Parking spaces | POA | More details | |
| 25 | The Hazel | 3 | 2 Parking spaces | POA | More details | |
| 119 | The Hazel | 3 | New release | 2 Parking spaces | POA | More details |
| 120 | The Hazel | 3 | New release | 2 Parking spaces | POA | More details |

| House type | Located at | Distance | View |
|---|---|---|---|
| The Hazel | Monument View, Wellington | 43 miles away | More details |
| The Hazel | Mindenhurst, Deepcut | 154 miles away | More details |
| The Hazel | The Meadows, Staplehurst | 208 miles away | More details |

Dimensions:
| Room | (Meters) | (Feet / Inches) |
|---|---|---|
| Bedroom 1 | 3.54 x 2.97 | 11’ 7“ x 9‘ 8” |
| Bedroom 2 | 3.04 x 2.95 | 9’ 11“ x 9’ 8” |
| Bedroom 3 | 2.44 x 2.15 | 8’ 0“ x 7’ 0” |
| Kitchen/dining area | 5.19 x 2.99 | 17’ 0” x 9’ 9” |
| Sitting room | 4.17 x 3.66 | 13‘ 8“ x 12’ 0” |
Key:
| ovn | oven |
| h | hob |
| wm/ws | washing machine space |
| ts | tumble dryer space |
| ffzr/for/f/ffzs | fridge freezer space |
| dw/ds | dish washer space |

- Note: spaces marked for specific appliances in the kitchen may be designed for integrated models only.
- * Window(s) and / or door(s) shown apply to selected plots only. Please see sales consultant for details.
- ** Window(s) and / or door(s) shown apply to selected plots only Please see sales consultant for details.
- † Window(s) and / or door(s) shown apply to selected plots only Please see sales consultant for details.
- 1. Alternative layout(s) shown apply to selected plots only. Please see sales consultant for details.
- 2. Alternative layout(s) shown apply to selected plots only. Please see sales consultant for details.
- Note: This floorplan has been produced for illustrative purposes only. Room sizes shown are between arrow points as indicated on plan. The dimensions have tolerances of + or -50mm and should not be used other than for general guidance. If specific dimensions are required, enquiries should be made to the sales advisor. The floorplans shown are not to scale. Measurements are based on the original drawings. Slight variations may occur during construction.


Bovis Homes Select range, where you make your home your own from the day you move in, with a wide range of options and upgrades available.
Find out moreThis virtual tour will give you a feel of what it will be like to live in your new Bovis Home. It is an example of a The Hazel housetype. There may be variations in design and specification from development to development.
Remember: The houses shown in our virtual tours and videos are examples of the house-style selected, and are for illustrative purposes only. External details, internal specification, and layout may vary on individual properties. Images include optional upgrades at additional cost. Please refer to the sales consultants for specific plot details.
Getting Around
Built on a hill looking out toward the beautiful Barnstaple bay, Bay View really is the ultimate place to call home. It’s impossible not to be impressed by the sweeping views towards historic Clovelly on the left, out towards Lundy Island and all the way over the Northam Burrows to Saunton Sands on the right. Northam is located close to the popular seaside resort of Westward Ho! famous for its long sandy beach and victorian seaside charm. From long walks on the beach to action sports, there’s something for everyone in Northam. Bay View can be found just off Bay View Road that leads west to Westward Ho! or east to the A386 and beyond to the Atlantic Highway, A39. Regular buses to Bideford and Barnstaple as well as the ‘North Devon Wave’ which winds its way along the coast, make travel a breeze. Each home at Bay View has been carefully designed to blend sympathetically with the local architecture and scenery. Traditionally built homes offering carefully considered living spaces mean Bovis Homes offer the best of modern family living. From home offices, to useful utilities, plenty of storage and open plan living spaces, there is a home from our stylish range to suit every lifestyle. So, if you’re looking for a new home in a location that has it all, your search ends here!
A trip to the shops
The town centre offers a range of independent shops, pubs, restaurants and cafes, many with enviable sea views. Tesco Express and Co-op stores are both located in the town centre and further afield in Bideford bigger supermarkets including Morrisons and Asda can be found. For some retail therapy, Affinity Devon shopping village in Bideford offers big name stores such as GAP and Nike.
Education
At Bovis Homes, we understand that one of the key considerations when buying a new home is your child’s education. You’ll be pleased to know that Northam has plenty of good schools to choose from. A short walk from your new home, you’ll find primary education at St Margaret’s C of E School and secondary education just a short drive away at Bideford College. Northam is also close to independent schools such as Kingsley School Bideford and Shebbear College too.
Taking time out
Whether it’s a round of golf at England’s oldest golf course The Royal North Devon Golf Course or surfing at Westward Ho! beach, Bay View is certainly the perfect location to enjoy the outdoor lifestyle. The famous Tarka Trail is only minutes away too, where you can discover miles of unspoilt coastline and countryside on foot or by bicycle. Community sports facilities including 1610 Torridge pool can be found locally, and if cold water swimming is your thing, Westward Ho! sea pool is on the doorstep! This location really does offer everything, whether you know the area well or are making the move from further afield.
About the neighbourhood
Perched on top of a hill looking out to Barnstaple Bay, it’s hard not to be swept away by the picture-perfect backdrop that comes with your new home. Our new build housing development in Northam offers a laid-back pace of life close to one of the UK’s most beautiful coastlines. In the charming town of Northam itself, you’ll find everything you need for practical living. Lined with pleasant shops, restaurants and essentials such as a health centre, pharmacy and dentist, the small town of Northam is the perfect place to sit and watch the world go by. Just a short drive away from our new build homes in Northam is the popular seaside resort of Westward Ho! Made famous for its surfing seas, long sandy beaches and Victorian seaside allure, this friendly coastal town is the ultimate place to relax and unwind. If you need to go further afield, our new homes boast excellent transport links to Bideford, Barnstaple and beyond. Well-connected by the nearby A386 and the Atlantic Highway (A39), within just 10 mutes you can reach the Affinity Devon Shopping Outlet for a spot of retail therapy. Yet perhaps one of the best things about our new homes in Northam is the proximity to the countryside. Our new houses are minutes from the popular Tarka Trail, where you can discover miles of unspoilt coastline and countryside on foot or by bicycle. If you prefer to get up and active, visits to the Royal North Devon Golf course – the oldest golf club in England – and Westward Ho! sea pool are a must. Whatever you do for fun, you won’t be short of things to do in your downtime.
New build house features
When creating Bay View, we wanted to construct contemporary new homes that were in keeping with the charm of living in rural Devon. Our stunning new builds in Bay View are the perfect fusion of old and new architectural principles. Combining modern design and styling with classic architecture, you’ll want to spend plenty of time in our new homes. Living by the sea, we thought it was only right to create a connection to the outside. This is why you’ll find all our new homes come with enormous glass windows and high ceilings, creating a spacious yet intimate feel. Yet we know that new homes not only need to look and feel right but function optimally too. Our contemporary new builds are beautifully designed to create flow and harmony, with an open-plan layout that accommodates modern life. Complete with bi-fold doors to create one harmonious living space in summer, our new homes just make sense. As well as a stunning 5* new home, with Bovis Homes you can rest assured you’re buying into a community built upon sustainable living principles. That’s why our new homes for sale in Bay View are ecologically sound, energy-efficient homes, carefully designed to blend in sympathetically with the local architecture and scenery. For families, you’ll find expansive green spaces and a local play area too. As one of the UK’s leading new home builders, all our new builds in Northam come with the following as standard: • High-quality fixtures and fittings • Energy-efficient design as standard • Purchase assistance • A 10-year Buildmark warranty provided by the National House Building Council (NHBC) • A thriving community that’s built upon sustainable living principles
- From the town centre head south on Buttgarden Street towards Lower Meddon Street
- Turn left onto Torridge Hill, follow for 0.1 miles
- At the roundabout, take the 1st exit onto New Road / A386 and continue for 1.4 miles
- At the roundabout, take the 2nd exit onto Heywood Road A386 follow for 0.5 miles
- Turn left onto Bay View Road, follow for 0.5 miles and Bay View will be on your left hand side
- Take the A39 towards Bideford for 6.5 miles
- At the roundabout take the third exit onto Heywood Road A386, continue for 0.5 miles
- Turn left onto Bay View Road, follow for 0.5 miles
- Bay View will be on your left hand side

















Share this with
These are external links and will open in a new window