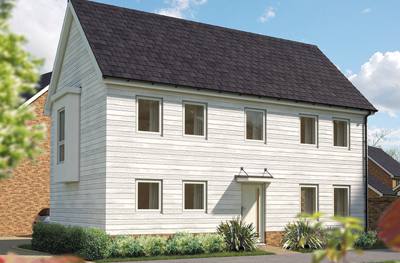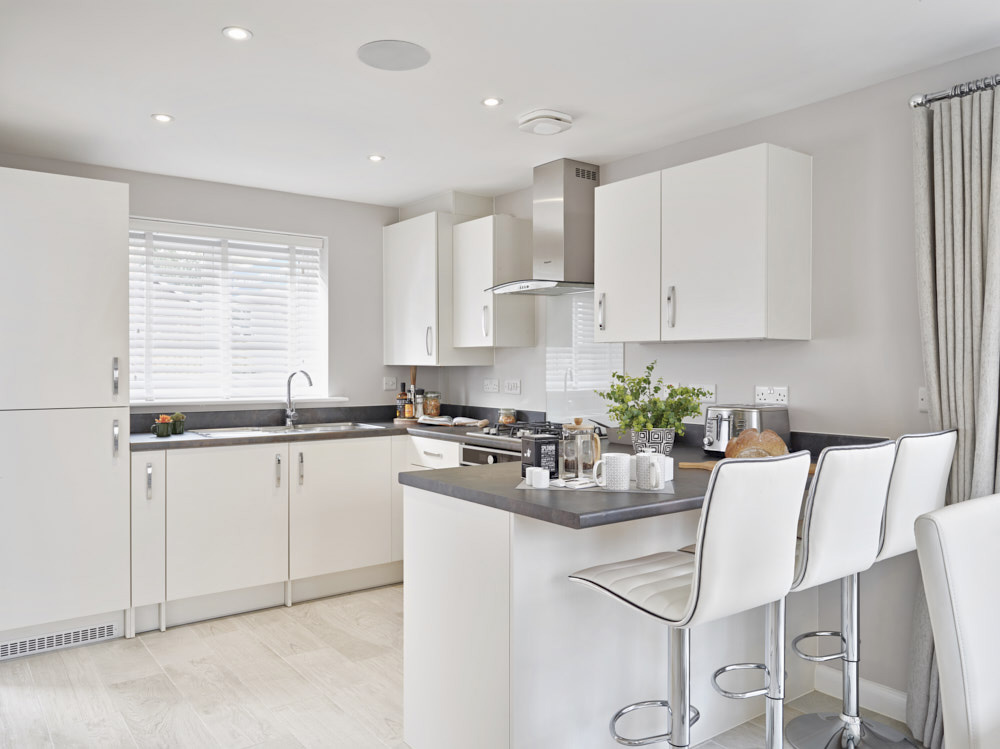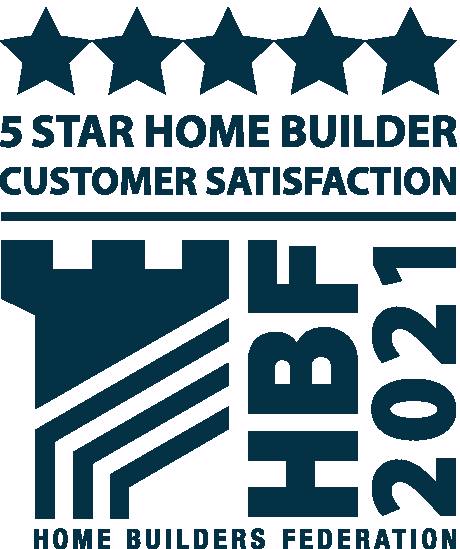Show home
The Gateway - Wrestwood Road, Bexhill-On-Sea, East Sussex, TN40 2LU Get directions
The Montpellier is a 4 bedroom home. Open plan fitted kitchen with dining area. Separate sitting room with French doors to the rear garden. Downstairs cloakroom. Master bedroom with en suite and built-in wardrobe. Garage and parking.
Key features
- Open plan kitchen with dining area
- Separate sitting room and french doors to garden
- En suite and built-in wardrobe to bedroom 1
- Downstairs cloakroom
- Garage and parking
- Tenure: freehold
Availability and prices - The Gateway
| Name | Offer | Garage / parking | Price | More details | ||
|---|---|---|---|---|---|---|
| 6 | The Montpellier | 4 | Show Home | Single garage & parking space | Sold | More details |

There’s a Montpellier show home at this location!
Request viewing
Dimensions:
| Room | (Meters) | (Feet / Inches) |
|---|---|---|
| Kitchen | 3.76 x 2.45 | 12’ 4” x 8’ 0” |
| Dining area | 3.17 x 3.03 | 10’ 5” x 9’ 11” |
| Sitting room | 5.60 x 4.28 | 18’ 5” x 14’ 1” |
| Bedroom 1 | 3.98 x 3.09 | 13’ 1” x 10 2” |
| Bedroom 2 | 3.41 x 3.04 | 11’ 2” x 10’ 0” |
| Bedroom 3 | 3.40 x 2.48 | 11’ 2” x 8’ 2” |
| Bedroom 4 | 2.44 x 2.42 | 8’ 0” x 7’ 11” |
Key:
| ovn | oven |
| h | hob |
| wm/ws | washing machine space |
| ts | tumble dryer space |
| ffzr/for/f/ffzs | fridge freezer space |
| dw/ds | dish washer space |

- Note: spaces marked for specific appliances in the kitchen may be designed for integrated models only.
- * Window(s) and / or door(s) shown apply to selected plots only. Please see sales consultant for details.
- ** Window(s) and / or door(s) shown apply to selected plots only Please see sales consultant for details.
- † Window(s) and / or door(s) shown apply to selected plots only Please see sales consultant for details.
- 1. Alternative layout(s) shown apply to selected plots only. Please see sales consultant for details.
- 2. Alternative layout(s) shown apply to selected plots only. Please see sales consultant for details.
- Note: This floorplan has been produced for illustrative purposes only. Room sizes shown are between arrow points as indicated on plan. The dimensions have tolerances of + or -50mm and should not be used other than for general guidance. If specific dimensions are required, enquiries should be made to the sales advisor. The floorplans shown are not to scale. Measurements are based on the original drawings. Slight variations may occur during construction.


Bovis Homes Select range, where you make your home your own from the day you move in, with a wide range of options and upgrades available.
Find out moreThis virtual tour will give you a feel of what it will be like to live in your new Bovis Home. It is an example of a The Montpellier housetype. There may be variations in design and specification from development to development.
Remember: The houses shown in our virtual tours and videos are examples of the house-style selected, and are for illustrative purposes only. External details, internal specification, and layout may vary on individual properties. Images include optional upgrades at additional cost. Please refer to the sales consultants for specific plot details.
A trip to the shops
The town centre offers a range of high street shops, restaurants, supermarkets and independent retailers. Five minutes away is the Ravenside Retail and Leisure park, comprising of 13 big name stores. To cater for even the most avid shopper there is the Priory Meadow shopping centre in Hastings. For the weekly shop visit the local Tesco.
Getting Around
Bexhill is served by the A259 which is the coastal road between Folkestone and Brighton. There are three nearby railway stations; Cooden Beach, Collington and Bexhill, with regular trains running between Ashford and London. The town benefits from several bus routes connecting it to nearby Hastings, Battle, Eastbourne and various central locations. Just over an hour away is the Shuttle, the Channel ferry ports and Gatwick Airport.
Taking time out
Located in this charming town is an abundance of leisure and entertainment facilities, including the De La Warr Pavillion, Bexhill Museum, Leisure Centre, Badminton Academy, Leisure Pool, Outdoor Bowls, Sailing, Sea Angling and Rowing clubs. For those with a love of the outdoors, why not enjoy a game of tennis in Egerton Park, outdoor bowling clubs and an indoor bowling pavilion. Bexhill also boasts two of the finest golf courses in Sussex at Cooden Beach and Highwoods. Looking for something for the kids? Then the Polegrove Recreation Ground is home to Bexhill United football club and is used by the towns cricket and rugby teams. Part of the district of Rother, Bexhill-on-sea has enjoyed a colourful past, including hosting the first British Motor race in 1902. The town has an eclectic mix of Victorian, Edwardian and Art deco architecture. Highlights include the 1930’s De La Warr pavilion and King George V colonnade on the sea front with views across to Eastbourne, Beachy Head and Hastings. The wide promenade and many gift shops, cafés and entertainment venues gives somewhere for all the family to enjoy.
Education
For young children Bexhill boasts the Glenleigh Park Ducklings Nursery. Parents have the option of several primary schools, all located within a 2 miles radius of The Gateway. They include All Saints C of E Primary School, Charters Ancaster and Chantry Community Primary School. For Secondary education the town is served by Bexhill Academy, Bexhill Sixth Form College and St Richards Catholic College. For further Education there is the University of Brighton.
- Head north-east on A259 Seaside Road towards Cavendish Place
- At Seaside Roundabout, take the 2nd exit onto A259 Seaside and continue to follow A259
- At Harbour roundabout, take the 1st exit and stay on A259 Pevensey Bay Road
- Turn left onto A259 Wallsend Road and continue to follow the road
- At the roundabout take the 3rd exit and stay on A259
- At the roundabout, take the 3rd exit onto A259 Little Common Road
- Slight left onto W Down Road
- Turn right onto Woodsgate Park
- Turn left onto A269 London Road and continue to follow the road
- Turn right onto A2036 Wrestwood Road
- Follow the signage to The Gateway and the development will be on your left hand side
- Leave Hastings on the A259 heading west
- At the roundabout, take the 3rd exit onto A2036 Hastings Road
- Follow Hastings Road as it merges into Wrestwood Road
- Follow the signage to The Gateway and the development will be on your right hand side









Share this with
These are external links and will open in a new window