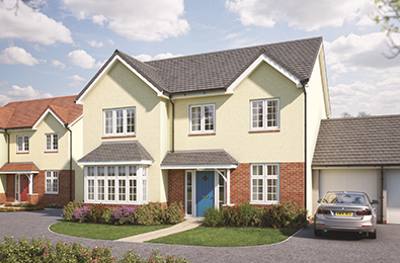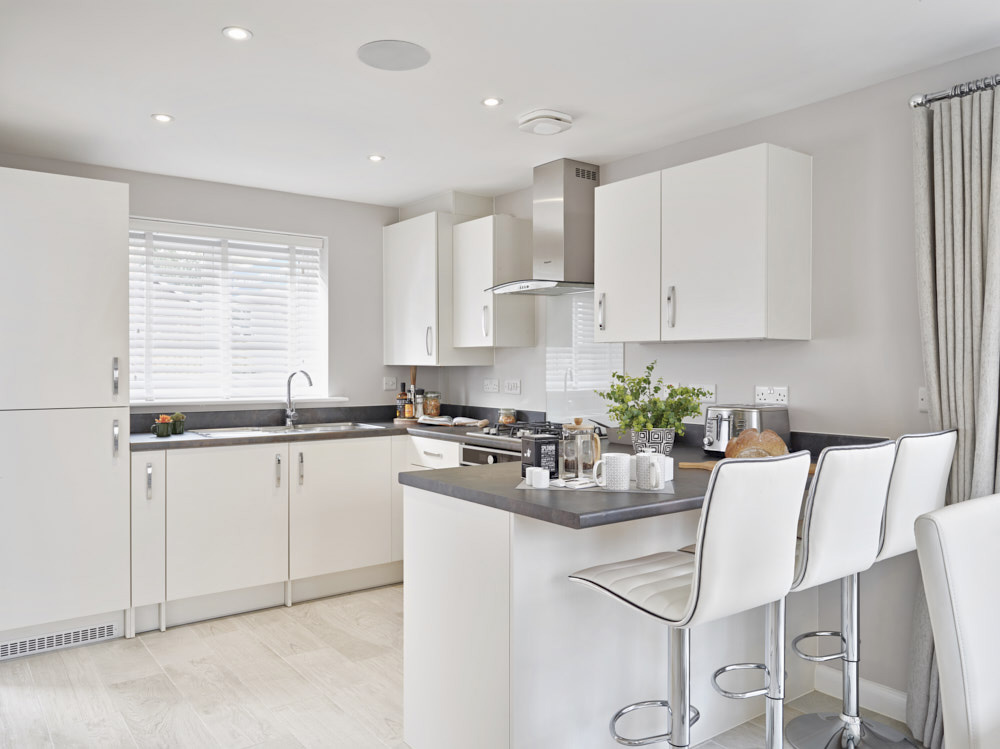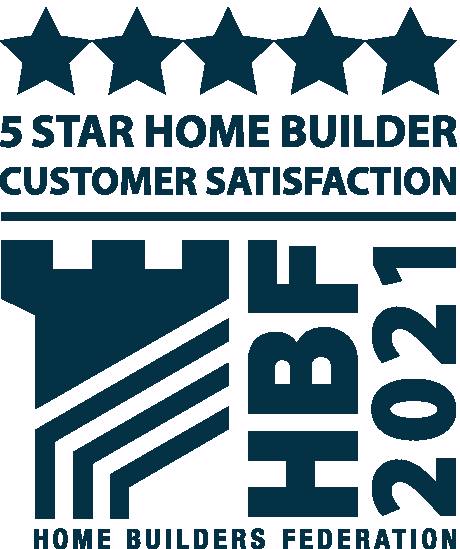Show home
Cherry Fields - Mead Park, Bickington, Barnstaple, Devon, EX31 2FF Get directions
The moment you enter this home, you get a unique sense of space. The hallway is open and airy. A large bay window bathes the sitting room with natural light. The separate utility frees up space in the kitchen, and the adjoining family/dining area is big enough for a full-size table and a comfortable suite. Upstairs you’ll find four well-proportioned bedrooms, including two masters, both en suite.
Key features
- Open plan kitchen with dining/family area with bi folding doors to rear garden
- Separate sitting room
- Separate utility area
- Ample downstairs storage space
- Built-in wardrobe to bedroom one
- En suite to two bedrooms
- Family bathroom
- Above average height ceilings
- Separate sitting room with bay window
- Double garage
Availability and prices - Cherry Fields
| Name | Offer | Garage / parking | Price | More details | ||
|---|---|---|---|---|---|---|
| 5 | The Maple | 4 | Show Home | Double garage & parking space | Sold | More details |

There’s a Maple show home at this location!
Request viewing
Dimensions:
| Room | (Meters) | (Feet / Inches) |
|---|---|---|
| Kitchen | 3.55 x 3.50 | 11’ 6” x 11’ 5” |
| Family/dining area | 7.29 x 3.29 | 23’ 9” x 10’ 8” |
| Sitting room | 4.50 x 3.50 | 14’ 9” x 11’ 5” |
| Study | 2.50 x 2.29 | 8’ 2” x 7’ 6” |
| Bedroom 1 | 6.58 x 3.50 | 21’ 6” x 11’ 5” |
| Bedroom 2 | 3.68 x 3.57 | 12’ 0” x 11’ 5” |
| Bedroom 3 | 4.13 x 2.89 | 13’ 7” x 9’ 5” |
| Bedroom 4 | 2.95 x 2.89 | 9’ 8” x 9’ 5” |
Key:
| ovn | oven |
| h | hob |
| wm/ws | washing machine space |
| ts | tumble dryer space |
| ffzr/for/f/ffzs | fridge freezer space |
| dw/ds | dish washer space |

- Note: spaces marked for specific appliances in the kitchen may be designed for integrated models only.
- * Window(s) and / or door(s) shown apply to selected plots only. Please see sales consultant for details.
- ** Window(s) and / or door(s) shown apply to selected plots only Please see sales consultant for details.
- † Window(s) and / or door(s) shown apply to selected plots only Please see sales consultant for details.
- 1. Alternative layout(s) shown apply to selected plots only. Please see sales consultant for details.
- 2. Alternative layout(s) shown apply to selected plots only. Please see sales consultant for details.
- Note: This floorplan has been produced for illustrative purposes only. Room sizes shown are between arrow points as indicated on plan. The dimensions have tolerances of + or -50mm and should not be used other than for general guidance. If specific dimensions are required, enquiries should be made to the sales advisor. The floorplans shown are not to scale. Measurements are based on the original drawings. Slight variations may occur during construction.


Bovis Homes Select range, where you make your home your own from the day you move in, with a wide range of options and upgrades available.
Find out moreThis virtual tour will give you a feel of what it will be like to live in your new Bovis Home. It is an example of a The Maple housetype. There may be variations in design and specification from development to development.
Remember: The houses shown in our virtual tours and videos are examples of the house-style selected, and are for illustrative purposes only. External details, internal specification, and layout may vary on individual properties. Images include optional upgrades at additional cost. Please refer to the sales consultants for specific plot details.
Getting Around
This attractive new development is located in Bickington on the outskirts of the historic town of Barnstaple and steps from the picturesque North Devon coast. A vibrant community, excellent amenities and attractive coastline only minutes away, are just a few reasons why Cherry Fields is a great place to call home. Conveniently located on the leafy outskirts of town; this smart development of 3 and 4 bedroom homes is great for anyone looking for spacious living indoors and out. From Cherry Fields it’s approximately two miles to Barnstaple Railway Station which runs services to Exeter taking just over an hour. Junction 27 of the M5 is 38 miles away via the North Devon Link Road, giving access to the south west and Bristol to the North. Our range of 3 and 4 bedroom homes embrace contemporary design and styling, whilst retaining traditional architectural details. Popular features in our homes include open plan living spaces, home offices and master bedrooms with luxurious en suites. High ceilings, large windows and bi-fold doors create a light and airy feel you’ll love. At the hub of the home, the wow factor continues with a smart new Symphony kitchen in a range of styles for you to choose from. So, if you’re looking for a beautiful new home in this sought-after location, your search ends here!
Education
We understand that not only do you want a beautifully styled contemporary home, but a location that doesn’t compromise your children’s education. As our new houses for sale are placed in North Devon, you’ll have a wealth of ‘Outstanding’ and ‘Good’ schools to choose from. With nursery and primary schools nearby and secondary education within easy reach, you’ll be spoilt for choice. Close by Sticklepath Community Primary Academy offers education for pupils aged from four up to eleven. There is a nursery on site too for two to five year olds. Fremington and Barnstaple offer additional primary options. For secondary education, The Park School and Pilton Community College are both within easy reach and for Independent options West Buckland and Kingsley School in Bideford offer education from pre school up to aged eighteen. For after-school hours, Bickington is also home to a flourishing sports facility, offering a range of activities for all ages.
About the neighbourhood
Situated in the charming village of Bickington, this new build housing development offers a taste of idyllic life on the east side of Dartmoor National Park. A stroll into Bickington reveals a thriving village centre and community. Home to an array of independent shops, pubs, cafes and essential amenities, you’ll find all you need to live comfortably. A short drive away is Barnstaple, a vibrant river-port town nestled on the banks of the Taw. This beautiful and bustling spot is home to a lively high street packed full of shops, cafes and bistros, all brimming with character. When night falls, it offers a plethora of things to do including everything from comedy nights to classical music. Alternatively, get your walking boots on and start exploring the beautiful scenery Bickington has to offer. From the 180-mile Tarka Trail to the Stover Country Park and Trail, you’re spoilt for choice when it comes to keeping active on the many walk and cycle routes. Should you feel the urge to head back to the city, our new builds in Bickington are handy for regular train services to Exeter and road links north east towards the M5 or south towards Cornwall.
New build house features
When creating Cherry Fields, we thought it was important to build a range of contemporary properties that are unique yet sympathetic to the classic architecture and heritage of North Devon. That’s why our impressive range of new homes will come with distinctive design features including higher ceilings and large windows to create light, bright and airy homes. Designed to mimic the flow of daily life, our new houses for sale are specially crafted to reflect the way you like to live. You’ll get open-plan living, abundant storage and contemporary bi-fold doors that let the light stream in. All our new build homes in Bickington come with luxury features such as a Symphony kitchen as standard, with the ability to customise your home completely thanks to our range of optional extras. As one of the UK’s leading developers of new homes, all our new builds in Bickington come with the following as standard: • Highly customisable and exceptional quality fixtures and fittings • Energy-efficient design for sustainable living • Purchase assistance schemes • A 10-year Buildmark warranty provided by the National House Building Council (NHBC) • A thriving community that you’ll feel part of To learn more about our new build houses for sale in Bickington, download our brochure. Want to know what our customers think? Read our excellent reviews and testimonials from Bovis Home owners.
Take the next step with Bovis Homes
Settle down on the edge of Dartmoor National Park with one of our contemporary new build homes near Barnstaple. Suitable for first-time buyers, families and downsizers, our spacious and airy new homes are not to be missed. To learn more about our highly sought-after new build homes for sale in Devon, download our brochure. Alternatively, get in touch with our helpful sales team to get the ball rolling and arrange a virtual tour.
- Head west on A3125 The Square towards Boutport Street
- Continue to follow A3125 for 0.2 miles
- At the roundabout, take the 3rd exit and stay on A3125 for 0.6 miles
- At the roundabout, take the 2nd exit onto A3125 Bickington Road / 0.5 miles
- At the roundabout, take the 2nd exit onto Bickington Road 0.8 miles
- Turn right onto Mead Park
- Head West toward Bideford on the A361
- from Barnstaple
- At Lake Roundabout take the 1st exit and join
- the A39
- Stay on the A39 for 1.0 mile
- At the roundabout take the 4th exit on to the A3125 for 0.3 miles
- Take the second exit at the roundabout and continue on the A3125 for 0.5 miles
- At the roundabout, take the first exit signposted Instow, Bickington, Fremington
- Travel for 0.8 miles
- Turn right on to Mead Park



















Share this with
These are external links and will open in a new window