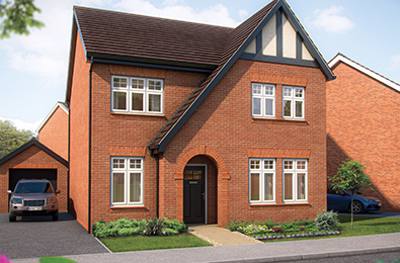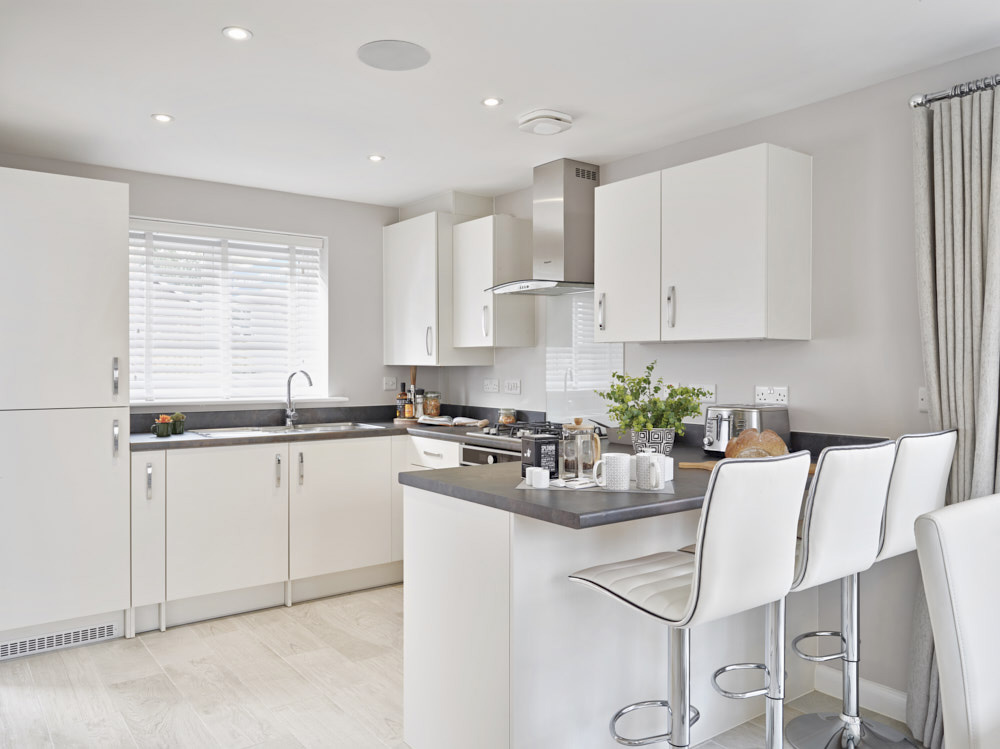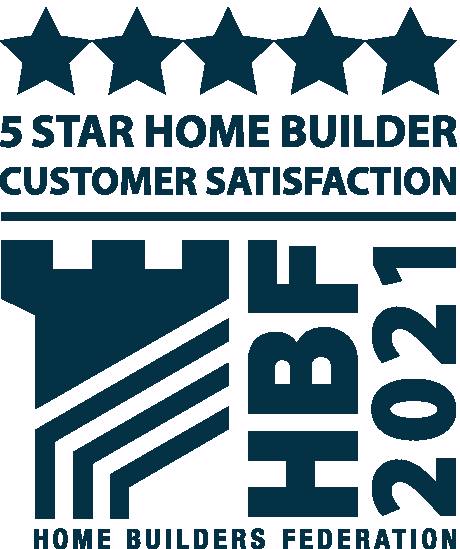1 available £484,995
Grange Park at Thurston, Suffolk - Barton Road, Thurston, Suffolk, IP31 3NT Get directions
A modern take on a traditional design, this is a home you’ll love coming home to. The front-facing living room is light and airy. The study takes the hassle out of working from home. The contemporary, open-plan kitchen/dining area is ideal for entertaining friends and family. The master bedroom, with its private dressing area and luxury en suite, is the perfect place to relax and unwind. Plus great outside space with a family garden, single garage and parking space.
Key features
- Garage and 2 parking spaces
- Open plan kitchen with dining/family area with bi folding doors to rear garden
- Cloakroom with space for washing machine
- Separate sitting room
- Study
- Rear garden
- En suite and built-in wardrobe to main bedroom
- Family bathroom
- Central heating with thermostatic control using energy efficient condensing boiler
Availability and prices - Grange ParkThurston, Suffolk
| Name | Offer | Garage / parking | Price | More details | ||
|---|---|---|---|---|---|---|
| 95 | The Aspen | 4 | Single garage | £484,995 | More details |

| House type | Located at | Distance | View |
|---|---|---|---|
| The Aspen | Hampton Water, Peterborough | 48 miles away | More details |
| The Aspen | Harfleet Gardens, Ash | 70 miles away | More details |
| The Aspen | Regency Grange, Warwick | 100 miles away | More details |

Dimensions:
| Room | (Meters) | (Feet / Inches) |
|---|---|---|
| Bedroom 1 | 3.94 x 3.03 | 12’ 11” x 9’ 9” |
| Bedroom 2 | 3.75 x 3.11 | 12’ 3” x 10’ 2” |
| Bedroom 3 | 4.07 x 2.45 | 13’ 3” x 8’ 0” |
| Bedroom 4 | 3.61 x 2.45 | 11’ 10” x 8’ 0” |
| Kitchen/dining area | 7.77 x 3.37 | 25’ 6” x 11’ 0” |
| Sitting room | 5.04 x 3.39 | 16’ 6” x 11’ 1” |
| Study | 2.01 x 2.01 | 6’ 7” x 6’ 7” |
Key:
| ovn | oven |
| h | hob |
| wm/ws | washing machine space |
| ts | tumble dryer space |
| ffzr/for/f/ffzs | fridge freezer space |
| dw/ds | dish washer space |

- Note: spaces marked for specific appliances in the kitchen may be designed for integrated models only.
- * Window(s) and / or door(s) shown apply to selected plots only. Please see sales consultant for details.
- ** Window(s) and / or door(s) shown apply to selected plots only Please see sales consultant for details.
- † Window(s) and / or door(s) shown apply to selected plots only Please see sales consultant for details.
- 1. Alternative layout(s) shown apply to selected plots only. Please see sales consultant for details.
- 2. Alternative layout(s) shown apply to selected plots only. Please see sales consultant for details.
- Note: This floorplan has been produced for illustrative purposes only. Room sizes shown are between arrow points as indicated on plan. The dimensions have tolerances of + or -50mm and should not be used other than for general guidance. If specific dimensions are required, enquiries should be made to the sales advisor. The floorplans shown are not to scale. Measurements are based on the original drawings. Slight variations may occur during construction.


Bovis Homes Select range, where you make your home your own from the day you move in, with a wide range of options and upgrades available.
Find out moreThis virtual tour will give you a feel of what it will be like to live in your new Bovis Home. It is an example of a The Aspen housetype. There may be variations in design and specification from development to development.
Remember: The houses shown in our virtual tours and videos are examples of the house-style selected, and are for illustrative purposes only. External details, internal specification, and layout may vary on individual properties. Images include optional upgrades at additional cost. Please refer to the sales consultants for specific plot details.
About the neighbourhood
Situated in the heart of the Suffolk countryside, our new build housing development in the charming parish of Thurston is an idyllic place to settle down. This quiet, family-oriented setting offers a relaxing haven for you and your family to enjoy.
You’ll find a high street packed full of independent amenities for practical family life just a short walk away from your new build home at Grange Park. There are grocery stores, a post office, coffee shops, pubs and independent haunts right on your doorstep that you can browse at your leisure.
Venturing into the village of Thurston itself, you’ll stumble upon two community centres and the charming Grade II listed St Peter's Church. If you’re green-fingered, the village is also home to an award-winning garden centre and tearoom where you can get inspiration for your new outdoor space.Although there is everything you need just a short walk away, our new build homes in Thurston are incredibly well connected too. With Bury St Edmunds less than 5 miles away and Thurston train station within walking distance of your new house, you get all the benefits of urban living while being in the beautiful countryside.
You could be in the heart of Cambridge in 45 minutes or strolling around Thetford Forest Park and Woodlands, which is around 15 miles away, in less than half an hour.
Education
As an attractive village where individuals and families thrive, it’s no surprise that our new builds in Thurston are close to an array of good schools and education establishments.
From thriving nurseries to a popular community college, your new build home in Thurston has everything you need right on your doorstep. You’ll find St Benedict’s Catholic Upper School for pupils between 11 and 18 in nearby Bury St Edmunds. There are also two independent prep schools in the vicinity.
Whichever school you choose, you can be sure you’re giving your family the best chance of success when you buy one of our new builds at Grange Park.
New build house features
Whether you’re a first-time buyer, downsizer or a family looking for a bigger place to call home, we understand how important it is that your new build is fit for modern family life.
Offering a restful space for you to enjoy, our contemporary new build homes are harmoniously designed to accommodate modern family living. Each of our new builds features highly practical open-plan living, offering the perfect space to relax, unwind and socialise with friends and family. In warm summer months, simply open the bi-fold doors to let the outside in.
Optimised downstairs floorplans combined with generously proportioned bedrooms and stylish interiors means our new homes are a match made in heaven for anyone with an expert eye for detail and design.
Whether you opt for detached or semi-detached, our new homes come with parking as standard – you'll never have to search for a parking spot at Grange Park. This commitment to providing superior-quality, practical 5* homes is why we’ve been creating some of the best new build developments in the UK for over a hundred years.
As one of the UK’s leading new home builders, all our new builds in Suffolk come with the following as standard:
- Superior-quality fixtures and fittings
- Energy-efficient design
- Purchase assistance schemes to suit virtually every buyer
- A 10-year Buildmark warranty provided by the National House Building Council (NHBC)
- Relaxing shared spaces where you can feel part of the community
Take the next step with Bovis Homes
No matter what you’re looking for in your next home, our collection of luxury 2 to 5-bedroom new build homes are sure to fit the bill. To help you choose your dream new house, we’re on hand to offer expert advice and guidance.
To get the ball rolling, download one of our brochures to find out more about our contemporary new build homes in Thurston. Alternatively, get in touch with one of our sales consultants to arrange a virtual tour of the wonderful Grange Park.
- From the A143 (west), take the right turning onto Thurston Road. Continue until you reach Mill Lane and the entrance to Grange Park is on the right side.


Sales director becomes a labourer for the day to raise money for Mind
07 Oct 21
Sales director becomes a labourer for the day to raise money for Mind
Read more
















Share this with
These are external links and will open in a new window