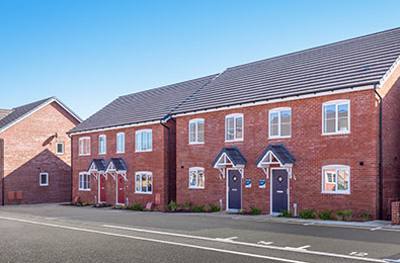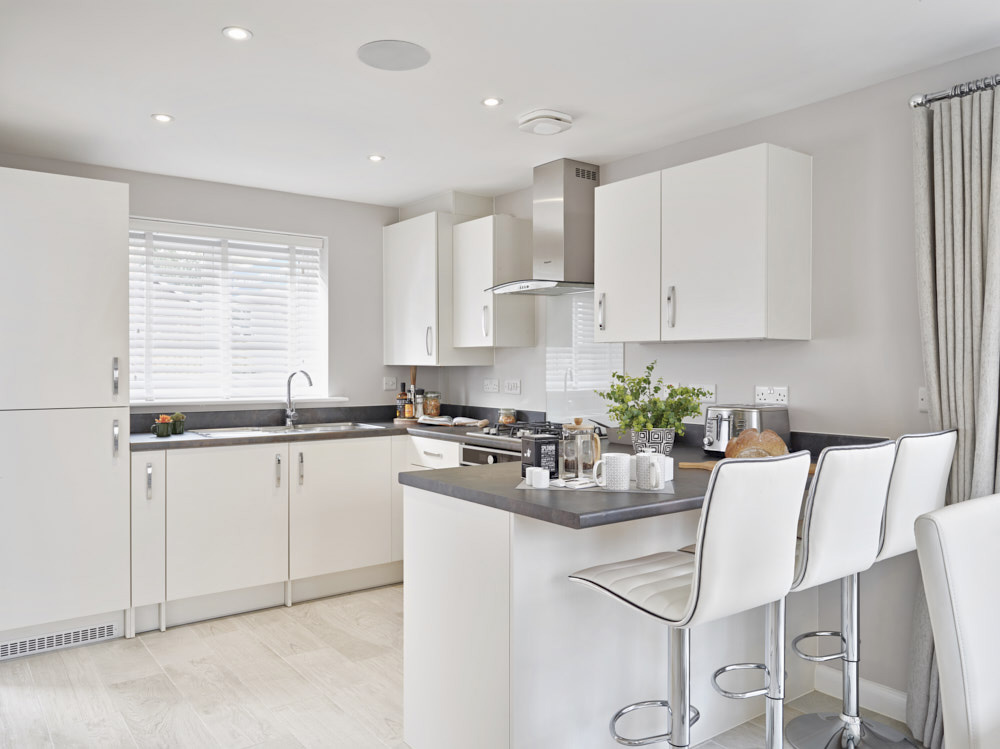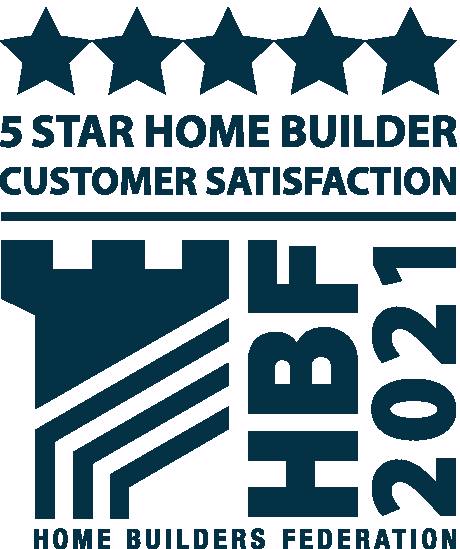2 available from £300,000
Hampton Water at Peterborough - Greenfield Way (Off Beeby’s Way), Peterborough, Cambridgeshire, PE7 8QU Get directions
The Rowan is a superb, 3-bedroom family home with 2 parking spaces. The moment you enter this home, you are greeted with a modern open-plan kitchen, dining and sitting room. The contemporary design of this ground floor makes the most of its spacious 930 sq ft. The front-facing kitchen flows seamlessly into a spacious sitting/dining area, which opens out into the private garden through French doors. The layout of the upstairs is equally impressive. Glide up the central staircase to find a family bathroom and three well-proportioned bedrooms. Bedroom 1 is complete with it's own shower ensuite.
Key features
- Tenure: freehold
- Open plan kitchen with dining area and sitting room with french doors to garden
- Hob with built-in under oven and hood
- Downstairs cloakroom
- Bath with shower mixer handset
- En suite to bedroom 1
- 2 allocated parking spaces
Availability and prices - Hampton WaterPeterborough
| Name | Offer | Garage / parking | Price | More details | ||
|---|---|---|---|---|---|---|
| 213 | The Rowan | 3 | 2 Parking spaces | £300,000 | More details | |
| 214 | The Rowan | 3 | 2 Parking spaces | £300,000 | More details |

| House type | Located at | Distance | View |
|---|---|---|---|
| The Rowan | Monument View, Wellington | 167 miles away | More details |

Dimensions:
| Room | (Meters) | (Feet / Inches) |
|---|---|---|
| Kitchen | 3.63 x 3.61 | 11’ 11” x 11’ 10” |
| Sitting/dining room | 5.18 x 4.72 | 17‘ 0“ x 15’ 6” |
| Bedroom 1 | 3.63 x 2.96 | 11’ 11“ x 9‘ 8” |
| Bedroom 2 | 3.04 x 2.94 | 10’ 0" x 9’ 8” |
| Bedroom 3 | 3.52 x 2.15 | 11’ 7“ x 7’ 1” |
Key:
| ovn | oven |
| h | hob |
| wm/ws | washing machine space |
| ts | tumble dryer space |
| ffzr/for/f/ffzs | fridge freezer space |
| dw/ds | dish washer space |

- Note: spaces marked for specific appliances in the kitchen may be designed for integrated models only.
- * Window(s) and / or door(s) shown apply to selected plots only. Please see sales consultant for details.
- ** Window(s) and / or door(s) shown apply to selected plots only Please see sales consultant for details.
- † Window(s) and / or door(s) shown apply to selected plots only Please see sales consultant for details.
- 1. Alternative layout(s) shown apply to selected plots only. Please see sales consultant for details.
- 2. Alternative layout(s) shown apply to selected plots only. Please see sales consultant for details.
- Note: This floorplan has been produced for illustrative purposes only. Room sizes shown are between arrow points as indicated on plan. The dimensions have tolerances of + or -50mm and should not be used other than for general guidance. If specific dimensions are required, enquiries should be made to the sales advisor. The floorplans shown are not to scale. Measurements are based on the original drawings. Slight variations may occur during construction.


Bovis Homes Select range, where you make your home your own from the day you move in, with a wide range of options and upgrades available.
Find out moreGetting Around
Hampton is extremely well placed for its residents to get around. It is very close to the A1, and under an hour's drive to Cambridge with its assortment of modern and historic sights. Ideal for commuters, Hampton is not far from Peterborough's railway station, which is situated on the main route between London and the North, and London King's Cross is just 50 minutes away. The international airports of Stansted, Luton and East Midlands can be reached easily by road.
A trip to the shops
Living at Hampton Water, you have an excellent range of shopping facilities nearby, whether you want to do the weekly food shop or looking for the latest high street fashions. One mile away near Hampton centre, you'll find Serpentine Green Shopping Centre, which provides an anchor to Hampton's retail facilities. Nearby, Peterborough offers a pleasant blend of both old and new.
Taking time out
In addition to the extensive range of shops, pubs and restaurants, the city has its own wealth of historic attractions, including its ancient cathedral. Hampton has the perfect combination of natural beauty, coupled with its own ever-increasing facilities. There is a cricket pitch within the village of Hampton Water, with golf course and sports centre just a mile away. The Nene Valley Steam Railway is also a pleasurable experience. As well as taking the short trip into Peterborough, you can explore the surrounding villages, enjoy country walks, take to the water in a sailing boat, or even take in breath-taking views from a glider
Education
For families with children of all ages that are looking to move home to Hampton Water, there are a wide range of schools to choose from. For primary-aged children, Hampton Hargate Primary School is less than 2 miles away and rated ‘Outstanding’ by Ofsted. Yaxley Infant School and Fourfields Community Primary School are also both less than 1 mile away and rated ‘Good’. For children at secondary school age, Hampton College is less than 1 mile away, Stanground Academy is 2 miles away and Ormiston Bushfield Academy is just over 2 miles away, all of which are rated ‘Good’.
Read More ...Hampton Water is one of four new flourishing village communities located in The Hamptons, just south of Peterborough. Hampton Water benefits from wetlands, waterside experiences, Hampton Country Park, a cricket pitch, and a new primary school and neighbourhood centre. Ideally situated between The Beeby's West Lake and The Beeby's East Lake, you can relax and enjoy the tranquility of waterside living. There are also water-themed play areas and natural wetland habitats within easy reach. Here you'll find, a selection of brand new homes, designed to meet the needs of today's modern lifestyle. So if the idea of a beautiful home in a great location is what you're looking for, then your search ends here.
- • Take the A15 London Road to Yaxley
- • Turn right on to Aqua Drive in 2 miles
- • Just before the new houses turn right
- onto Beeby’s Way and Hampton Water
- can be found on the left hand side
- • Heading south on A15, over Town bridge and River Nene
- • Follow the A15 London Road to Yaxley
- • In Fletton, turn left onto Cook Avenue and then left again to rejoin the A15 London Road
- • Take the first exit on both roundabouts to continue on A15 London Road
- • Take the second turning left on to Aqua Drive
- • Just before the new houses turn right onto Beeby’s Way and Hampton Water can be found on the left hand side


Apprentice bricklayer follows in father’s footsteps with Vistry Group
03 Feb 22
Apprentice bricklayer follows in father’s footsteps with Vistry Group
Read more















Share this with
These are external links and will open in a new window