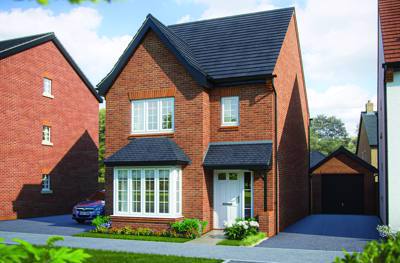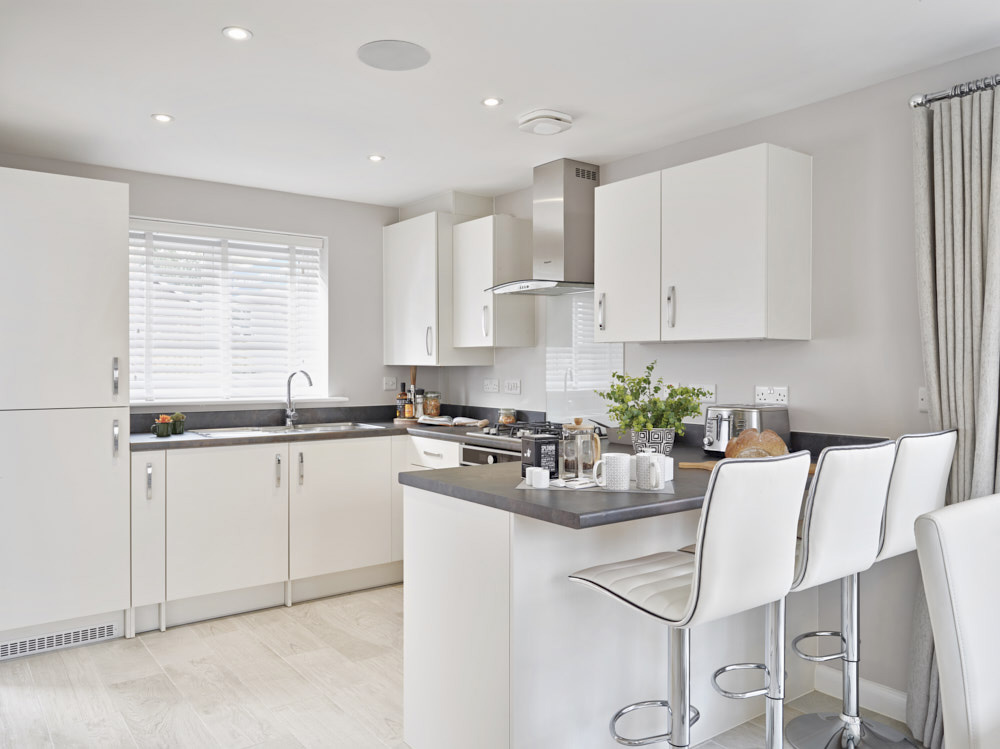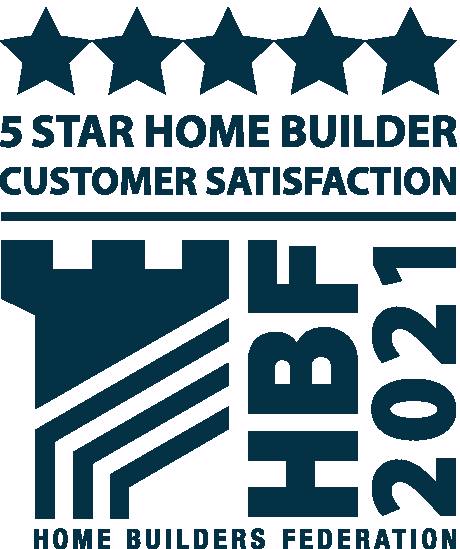1 available £499,995
The Pavilions - Warwick Road, Kenilworth, Warwickshire, CV8 1FE Get directions
A modern take on a traditional design, this stunning detached house is a home everyone will love. Your family will love the light, airy living room, and well-proportioned bedrooms. Your guests will love being entertained in the stylish open-plan kitchen/dining area - and retiring out into the garden through the French doors. And, you’ll love your master bedroom with its luxurious en suite.
Key features
- Open plan kitchen with dining area
- Separate utility room
- Downstairs cloakroom
- Separate sitting room
- Built-in storage space
- Family bathroom
- En suite to bedroom 1
- French doors to rear garden
- 10 year NHBC Buildmark warranty
Availability and prices - The Pavilions
| Name | Offer | Garage / parking | Price | More details | ||
|---|---|---|---|---|---|---|
| 119 | The Cypress | 3 | Single garage | £499,995 | More details |

| House type | Located at | Distance | View |
|---|---|---|---|
| The Cypress | Fletcher's Rise, Wombourne | 29 miles away | More details |
| The Cypress | Collingtree Park, Northampton | 30 miles away | More details |
| The Cypress | Partridge Walk, Stafford | 42 miles away | More details |

Dimensions:
| Room | (Meters) | (Feet / Inches) |
|---|---|---|
| Kitchen/dining area | 5.52 x 3.12 | 18’ 1” x 10’ 2” |
| Sitting room | 4.33 x 3.40 | 14’ 2” x 11’ 1” |
| Bedroom 1 | 4.09 x 3.28 | 13’ 5” x 10’ 9” |
| Bedroom 2 | 3.28 x 2.77 | 10’ 9” x 9’ 1” |
| Bedroom 3 | 3.54 x 2.16 | 11’ 7” x 7’ 1” |
Key:
| ovn | oven |
| h | hob |
| wm/ws | washing machine space |
| ts | tumble dryer space |
| ffzr/for/f/ffzs | fridge freezer space |
| dw/ds | dish washer space |

- Note: spaces marked for specific appliances in the kitchen may be designed for integrated models only.
- * Window(s) and / or door(s) shown apply to selected plots only. Please see sales consultant for details.
- ** Window(s) and / or door(s) shown apply to selected plots only Please see sales consultant for details.
- † Window(s) and / or door(s) shown apply to selected plots only Please see sales consultant for details.
- 1. Alternative layout(s) shown apply to selected plots only. Please see sales consultant for details.
- 2. Alternative layout(s) shown apply to selected plots only. Please see sales consultant for details.
- Note: This floorplan has been produced for illustrative purposes only. Room sizes shown are between arrow points as indicated on plan. The dimensions have tolerances of + or -50mm and should not be used other than for general guidance. If specific dimensions are required, enquiries should be made to the sales advisor. The floorplans shown are not to scale. Measurements are based on the original drawings. Slight variations may occur during construction.


Bovis Homes Select range, where you make your home your own from the day you move in, with a wide range of options and upgrades available.
Find out moreThis virtual tour will give you a feel of what it will be like to live in your new Bovis Home. It is an example of a The Cypress housetype. There may be variations in design and specification from development to development.
Remember: The houses shown in our virtual tours and videos are examples of the house-style selected, and are for illustrative purposes only. External details, internal specification, and layout may vary on individual properties. Images include optional upgrades at additional cost. Please refer to the sales consultants for specific plot details.
Getting Around
The Pavilions is just one mile south of the heart of Kenilworth. By road, it is less than five miles from the centre of Coventry and just six miles from both Warwick and Leamington Spa. Junction 15 of the M40 is less than six miles from The Pavilions, giving easy access to both the north and south while junction 2 of the M6 is just under 12 miles from the development. Kenilworth railway station is less than a mile from The Pavilions and offers an hourly service between Coventry and Leamington Spa, allowing easy connections with Birmingham and London. Kenilworth to Birmingham is just 37 minutes - and just 10 minutes to Coventry for connections to London. For air travel Birmingham Airport is 15 miles away.
A trip to the shops
The popularity of Kenilworth is easy to explain. The Waitrose and Sainsbury's supermarkets in the centre of town are surrounded by high street retailers and an eclectic blend of local independent stores. Furthermore, a weekly market adds even more variety to the mix. All essential amenities are also present in the town, including doctors, dentists, opticians and chemists. Heading to Leamington Spa you'll find a fantastic selection of specialist and independent boutiques, major high street stores and supermarkets all set in a picturesque town centre. The Royal Priors Shopping Centre offers nearly 60 stores including Marks & Spencer For big city shopping it's just over 21 miles to Birmingham's Bullring and Grand Central and around 40 miles to the designer outlet at Bicester Village.
Taking time out
There are plenty of options for a family day out around Kenilworth. Why not take a step back in time at Kenilworth Castle and the Elizabethan Garden? For a relaxed afternoon, visit Abbey Fields where you'll find a large open park featuring swimming pools, tennis courts, a children's playground and a lake. Just a few miles away you can explore Hatton Adventure World and enjoy a day to remember. The town also has two theatres, The Talisman and the Priory ideal for an evening out. When it comes to dining, locals are spoilt for choice. From the to the Michelin starred gastropub, The Cross, to a wide variety of bars and restaurants serving international cuisine. Not forgetting the many tea shops, coffee shops and patisseries catering for weary shoppers! Kenilworth is also well provided for when it comes to sport. The Pavilions is located next to Kenilworth Cricket Club, and just a couple of miles from Warwickshire Golf and Country Club and Kenilworth Golf Club. For racquet sports Kenilworth Tennis, Squash & Croquet Club has excellent sport and social facilities.
Education
There are several primary schools in Kenilworth with the nearest school to the development being St Johns Primary School. While for secondary and sixth form education, Kenilworth School and Sixth Form is located in the town centre. There are also several other local state and independent schools for children of all ages in Kenilworth and the surrounding area.
- The Pavilions is located just south of Kenilworth in the heart of Warwickshire.
- To find us, leave the A46 and take the A452 towards Kenilworth.
- After just less than half a mile, bear left at the roundabout (with the petrol station on your right) and take the Warwick Road to Leek Wootton.
- The Pavilions is less than half a mile on the left hand side immediately after Kenilworth Cricket Club.


Brand-new Kenilworth development welcomes delighted first residents
21 Jan 21
Brand-new Kenilworth development welcomes delighted first residents
Read more
Stunning new show home impresses houses hunters at new Kenilworth development
15 Dec 20
Stunning new show home impresses houses hunters at new Kenilworth development
Read more



.jpg?7/27/2024 3:47:22 am)

.jpg?7/27/2024 3:47:22 am)
.jpg?7/27/2024 3:47:22 am)
.jpg?7/27/2024 3:47:22 am)
.jpg?7/27/2024 3:47:22 am)
.jpg?7/27/2024 3:47:22 am)
.jpg?7/27/2024 3:47:22 am)
.jpg?7/27/2024 3:47:22 am)



Share this with
These are external links and will open in a new window