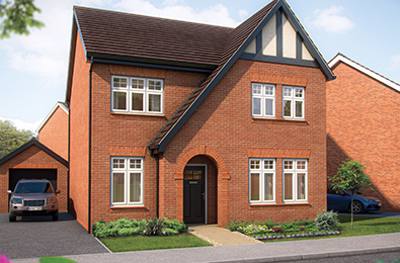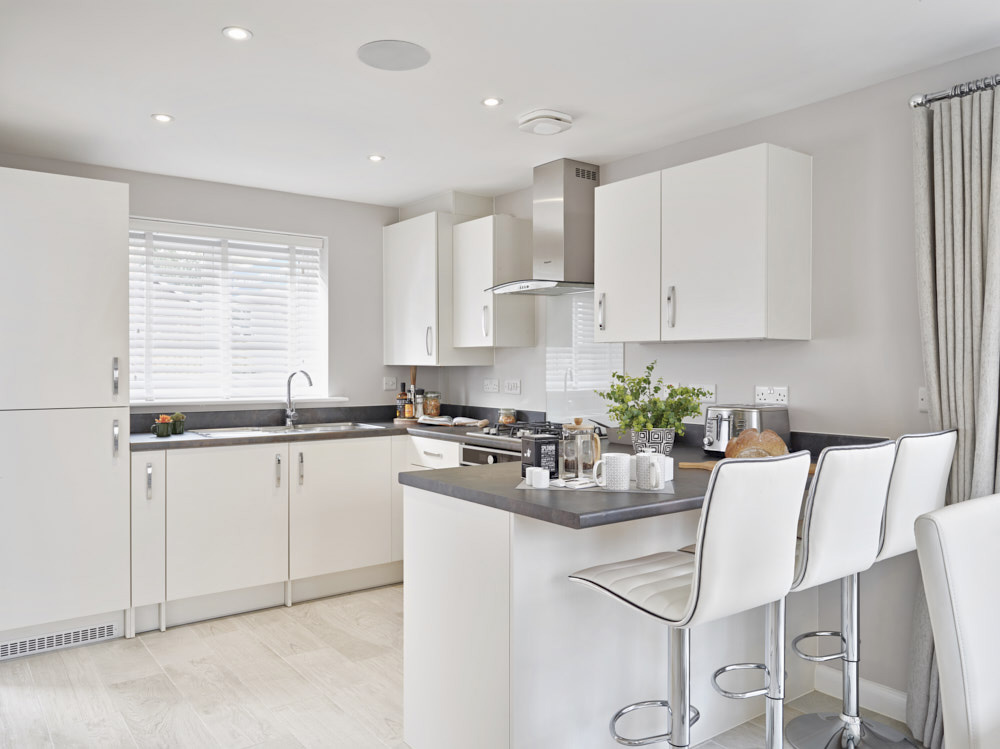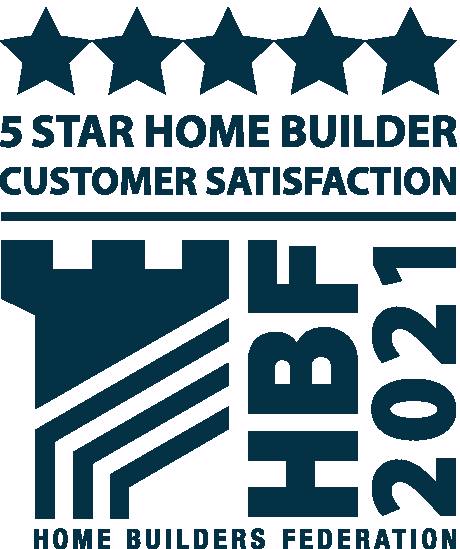9 available from £484,995
Longhedge Village - McNamara Street, Salisbury, Wiltshire, SP4 6SL Get directions
The Aspen is a spacious 4 bed 2-storey detached home with a large kitchen dining area running the full width of the property with bi-fold doors to the rear garden. The separate lounge offers plenty of room for all the family. The study room is perfect for home working and utility room offers additional space for laundry. Upstairs are 4 great sized bedrooms with the master bedroom benefiting from an en suite shower room.
Key features
- Bi-fold doors to the rear garden
- Open plan kitchen with dining area
- Separate sitting room
- Study
- Garage and parking
- Built-in storage space
- Dressing room and en suite to bedroom 1
- Integrated fridge freezer
Availability and prices - Longhedge Village
| Name | Offer | Garage / parking | Price | More details | ||
|---|---|---|---|---|---|---|
| 703 | The Aspen | 4 | Single garage & 2 parking spaces | POA | More details | |
| 704 | The Aspen | 4 | Single garage & 2 parking spaces | POA | More details | |
| 721 | The Aspen | 4 | Double Garage and 3 Parking Spaces | £509,995 | More details | |
| 725 | The Aspen | 4 | Single garage & 2 parking spaces | £507,995 | More details | |
| 726 | The Aspen | 4 | Single garage & 2 parking spaces | £509,995 | More details | |
| 732 | The Aspen | 4 | Single garage & 2 parking spaces | £507,995 | More details | |
| 733 | The Aspen | 4 | Single garage & 2 parking spaces | £507,995 | More details | |
| 734 | The Aspen | 4 | Single garage & 2 parking spaces | £484,995 | More details | |
| 755 | The Aspen | 4 | Moving fees contribution | Single garage & 2 parking spaces | POA | More details |

| House type | Located at | Distance | View |
|---|---|---|---|
| The Aspen | Blackmore Meadows, Stalbridge | 27 miles away | More details |
| The Aspen | Whiteley Meadows, Whiteley | 27 miles away | More details |
| The Aspen | Minerva Heights, Chichester | 47 miles away | More details |

Dimensions:
| Room | (Meters) | (Feet / Inches) |
|---|---|---|
| Bedroom 1 | 3.94 x 3.03 | 12’ 11” x 9’ 9” |
| Bedroom 2 | 3.75 x 3.11 | 12’ 3” x 10’ 2” |
| Bedroom 3 | 4.07 x 2.45 | 13’ 3” x 8’ 0” |
| Bedroom 4 | 3.61 x 2.45 | 11’ 10” x 8’ 0” |
| Kitchen/dining area | 7.77 x 3.37 | 25’ 6” x 11’ 0” |
| Sitting room | 5.04 x 3.39 | 16’ 6” x 11’ 1” |
| Study | 2.01 x 2.01 | 6’ 7” x 6’ 7” |
Key:
| ovn | oven |
| h | hob |
| wm/ws | washing machine space |
| ts | tumble dryer space |
| ffzr/for/f/ffzs | fridge freezer space |
| dw/ds | dish washer space |

- Note: spaces marked for specific appliances in the kitchen may be designed for integrated models only.
- * Window(s) and / or door(s) shown apply to selected plots only. Please see sales consultant for details.
- ** Window(s) and / or door(s) shown apply to selected plots only Please see sales consultant for details.
- † Window(s) and / or door(s) shown apply to selected plots only Please see sales consultant for details.
- 1. Alternative layout(s) shown apply to selected plots only. Please see sales consultant for details.
- 2. Alternative layout(s) shown apply to selected plots only. Please see sales consultant for details.
- Note: This floorplan has been produced for illustrative purposes only. Room sizes shown are between arrow points as indicated on plan. The dimensions have tolerances of + or -50mm and should not be used other than for general guidance. If specific dimensions are required, enquiries should be made to the sales advisor. The floorplans shown are not to scale. Measurements are based on the original drawings. Slight variations may occur during construction.


Bovis Homes Select range, where you make your home your own from the day you move in, with a wide range of options and upgrades available.
Find out moreThis virtual tour will give you a feel of what it will be like to live in your new Bovis Home. It is an example of a The Aspen housetype. There may be variations in design and specification from development to development.
Remember: The houses shown in our virtual tours and videos are examples of the house-style selected, and are for illustrative purposes only. External details, internal specification, and layout may vary on individual properties. Images include optional upgrades at additional cost. Please refer to the sales consultants for specific plot details.
Getting around
The nearby A345 provides easy access to the A338 and M4 in the north and to the A303 and M3 in the north-east. From Salisbury major trunk routes link the area to the south coast, the New Forest and the M27. Salisbury railway station has regular services to Waterloo, a journey of approximately an hour- and-a-half, while Southampton takes about half an hour. For air travel Southampton Airport is less than 30 miles, or catch a ferry from Portsmouth, about 45 miles.
A trip to the shops
Within two miles of Longhedge Village there's a local Co-op convenience store and you'll find a Waitrose within three miles. Salisbury city offers some great shopping with its bustling, twice-weekly, Charter Markets, the popular Farmer's and Vintage Markets, plus Fisherton Mill art emporium, a choice of one-off independents, and three shopping centres housing high street names such as M&S, H&M, Topshop and TK Maxx. On the edge of the city you'll find retail parks with national giants such as Next, B&Q and Matalan. For some relaxed, riverside shopping, the scenic Wilton Shopping Village boasts Courtyard studios alongside well-known brands.
Taking time out
Whatever you like doing on your spare time, Salisbury has it all! The Cathedral is home to the 1215 Magna Carta and the city also holds a Purple Flag award as a centre for entertainment and nightlife. The City Hall hosts top acts and there's also theatre, cinema, a nightclub, pubs and bars. Salisbury Arts Centre holds regular events, while sports-lovers can work out at the Five Rivers Leisure Centre or nearby athletics track. Visit the World Heritage Sites of Stonehenge or Avebury, or walk one of the county's 8,000 footpaths that criss-cross three Areas of Outstanding Natural Beauty.
Education
Old Sarum Primary School, rated 'good' by Ofsted, is about one mile away and once complete Longhedge Village will also offer a new primary school, along with community sports facilities. For senior pupils South Wilts Grammar School for Girls and Bishops Wordsworth's School for boys are both rated 'outstanding' by Ofsted and within the top 100 state secondary schools in the country. Wiltshire College in Salisbury offers full and part-time courses including full Honours degrees.
- Exit at junction 2 onto the A36
- At the roundabout, take the 2nd exit onto Salisbury Road/A36
- Continue to follow A36 for approx 14 miles
- At the roundabout, take the 1st exit A36
- At the roundabout, take the 2nd exit onto staying on A36
- At the roundabout, take 2nd exit onto Churchill Street/A36
- At the roundabout, take the 3rd exit onto Castle Road/A345
- Continue over 2 roundabouts
- At the next roundabout, take the 1st exit and stay on A345
- Follow the signs to Longhedge Village.
- Exit at junction 8, A303 Salisbury/Andover
- Continue onto A303 for approx 26 miles
- At roundabout, take the 1st exit onto Countess Road/A345
- Continue to follow A345
- At the roundabout, take the 2nd exit onto Salisbury Road/A345
- Continue over 3 roundabouts, staying on A345, Salisbury Road
- At the 4th roundabout, take the 2nd exit and stay on A345
- Follow the signs to Longhedge Village.

Community contributions
Did you know?
At Longhedge Village, Salisbury we are putting £4,147,666 towards schemes and projects to support the local community and we will continue to work closely with the council to deliver these improvements.
| Longhedge Village - community contributions | |
|---|---|
| Education | £1,965,281 |
| Roads and Transport | £1,142,450 |
| Public Art | £100,950 |
| Public Open Space | £636,237 |
| Recreational Facilities | £173,705 |
| Emergency Services | £44,872 |
| Environment Contribution | £84,171 |
We know that moving house can be stressful. That’s why we’ve devised several ways to help make the moving process smoother. Just some of the ways we can help you move include:

Home Exchange
Are you an existing homeowner? Our Home Exchange scheme is the simple way to make sure you don’t lose out on your dream new build home.
Find out more
Smooth Move
Are you an existing homeowner? Our Smooth Move service is designed to help you sell your old property quickly so that you can move into one of our new builds.
Find out more















Share this with
These are external links and will open in a new window