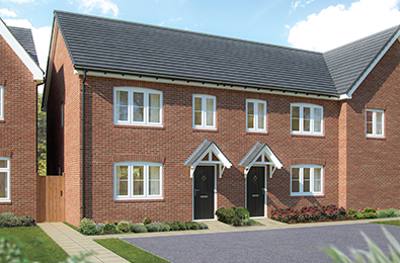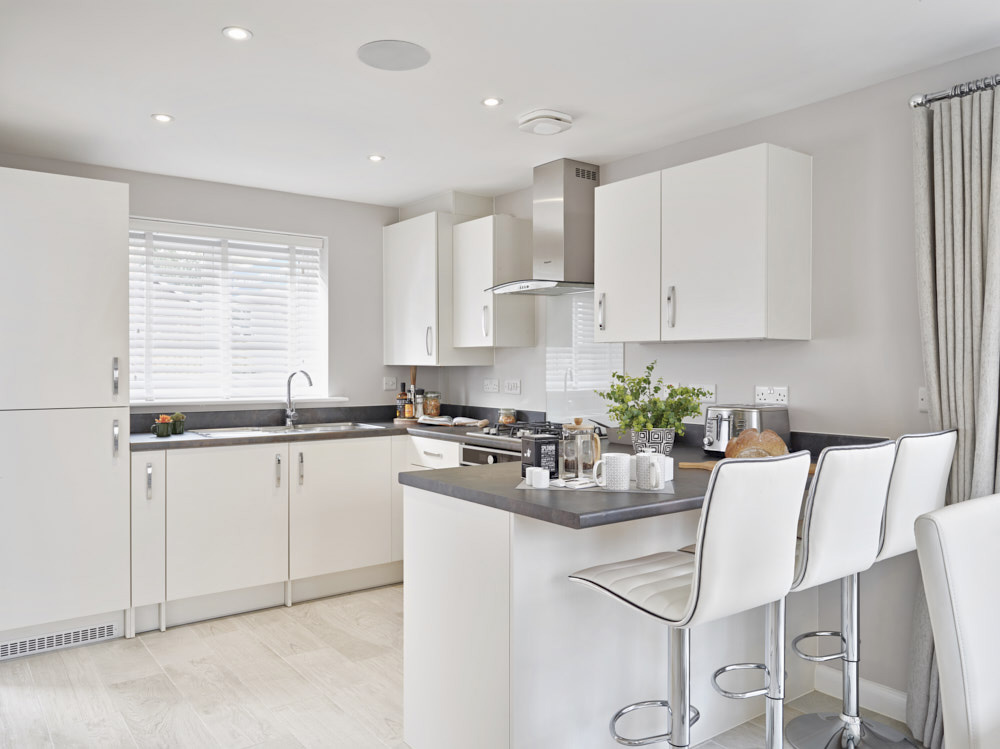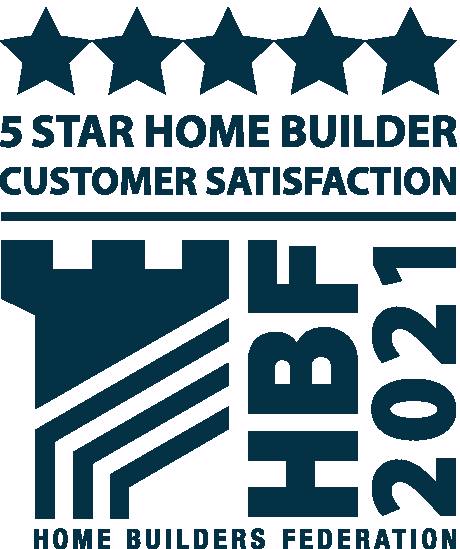1 available £399,995
Emery Gardens - Shefford Road, Meppershall, Bedfordshire, SG17 5LN Get directions
If you’re looking for a standout home, this is it. This impressive terrace house has a character and style all of its own. Feature windows in the front-facing sitting room and en suite master bedroom, bathe both rooms in natural light. The stylish, open-plan kitchen/dining room is ideal for family meals and entertaining friends. The three bedrooms provide plenty of space to relax and recharge.
Key features
- Tenure: freehold
Availability and prices - Emery Gardens
| Name | Offer | Garage / parking | Price | More details | ||
|---|---|---|---|---|---|---|
| 65 | The Hazel | 3 | 2 Parking spaces | £399,995 | More details |

| House type | Located at | Distance | View |
|---|---|---|---|
| The Hazel | Mindenhurst, Deepcut | 51 miles away | More details |
| The Hazel | The Meadows, Staplehurst | 70 miles away | More details |
| The Hazel | Monument View, Wellington | 145 miles away | More details |

Dimensions:
| Room | (Meters) | (Feet / Inches) |
|---|---|---|
| Kitchen/dining area | 5.19 x 2.98 | 17’ 0” x 9’ 8” |
| Sitting room | 4.15 x 3.66 | 13‘ 8“ x 12’ 0” |
| Bedroom 1 | 3.52 x 3.27 | 11’ 7“ x 10'9'' |
| Bedroom 2 | 2.93 x 2.71 | 9'8'' x 8'11'' |
| Bedroom 3 | 3.47 x 2.14 | 11'5'' x 7'0'' |
Key:
| ovn | oven |
| h | hob |
| wm/ws | washing machine space |
| ts | tumble dryer space |
| ffzr/for/f/ffzs | fridge freezer space |
| dw/ds | dish washer space |

- Note: spaces marked for specific appliances in the kitchen may be designed for integrated models only.
- Note: This floorplan has been produced for illustrative purposes only. Room sizes shown are between arrow points as indicated on plan. The dimensions have tolerances of + or -50mm and should not be used other than for general guidance. If specific dimensions are required, enquiries should be made to the sales advisor. The floorplans shown are not to scale. Measurements are based on the original drawings. Slight variations may occur during construction.


Bovis Homes Select range, where you make your home your own from the day you move in, with a wide range of options and upgrades available.
Find out moreThis virtual tour will give you a feel of what it will be like to live in your new Bovis Home. It is an example of a The Hazel housetype. There may be variations in design and specification from development to development.
Remember: The houses shown in our virtual tours and videos are examples of the house-style selected, and are for illustrative purposes only. External details, internal specification, and layout may vary on individual properties. Images include optional upgrades at additional cost. Please refer to the sales consultants for specific plot details.
Getting Around
Both the A1 and the A6 are easily reached from the village and if you take a train from Arlesey station, six miles away, you can be in London within an hour. Services run to London St Pancras, Blackfriars and London Bridge. If you’re a global traveller, Luton Airport is less than a 30 minute drive, a mere 16 mile drive.
A trip to the shops
Meppershall has it’s own bakery, post office and general store. Just 1.5 miles away, in the bustling town of Shefford, you’ll find supermarkets, local shops, pubs, restaurants takeaways, sports clubs and facilities as well as pharmacies, a medical centre and schools and nurseries.
Taking time out
This historic community has a pub plus a popular village hall that’s home to everything from kick-boxing classes to brownie meetings.
Education
You’ll find a pre-school and primary school in the village. Meppershall Pre-School takes 2 to 4-year-olds, while Meppershall Church of England Academy caters for 4 to 9 year olds. In nearby Shefford the Robert Emery Academy, rated Outstanding by Ofsted, is a middle school for 9 to 13 years, with secondary education offered at the Samuel Whitbread Academy with its own sixth form. Within ten miles of Meppershall there are two independent schools in Letchworth Garden City catering for 3 to 18 years. St Francis College is for girls only and St Christopher School offers mixed education.
Read More ...At Emery Gardens you can choose from a selection of brand new homes, all designed to suit the needs of today’s lifestyles. So if you’re looking for a stunning new home in a rural location, with great commuter links, your search ends here!
- At the Clophill roundabout take the A507 towards Shefford
- In 3.4 miles take the 3rd exit to continue on the A507
- Take the 3rd exit at the next roundabout
- In ¾ mile Emery Gardens can be found on the left hand side.
- Take the slip road to the A507 towards Stotfold and Baldock Services
- Continue on the A507 towards Stotfold
- for ½ mile
- Then continue on A507 towards Shefford for 5½ miles
- Take the 1st exit at the roundabout
- to Meppershall
- In ¾ mile Emery Gardens can be found on the left hand side.

Community contributions
Did you know?
At Emery Gardens, Meppershall we are putting £222,211 towards schemes and projects to support the local community and we will continue to work closely with the council to deliver these improvements.
| Emery Gardens - community contributions | |
|---|---|
| Test contribution 1 | £222,211 |

















Share this with
These are external links and will open in a new window