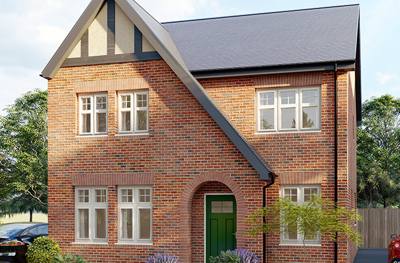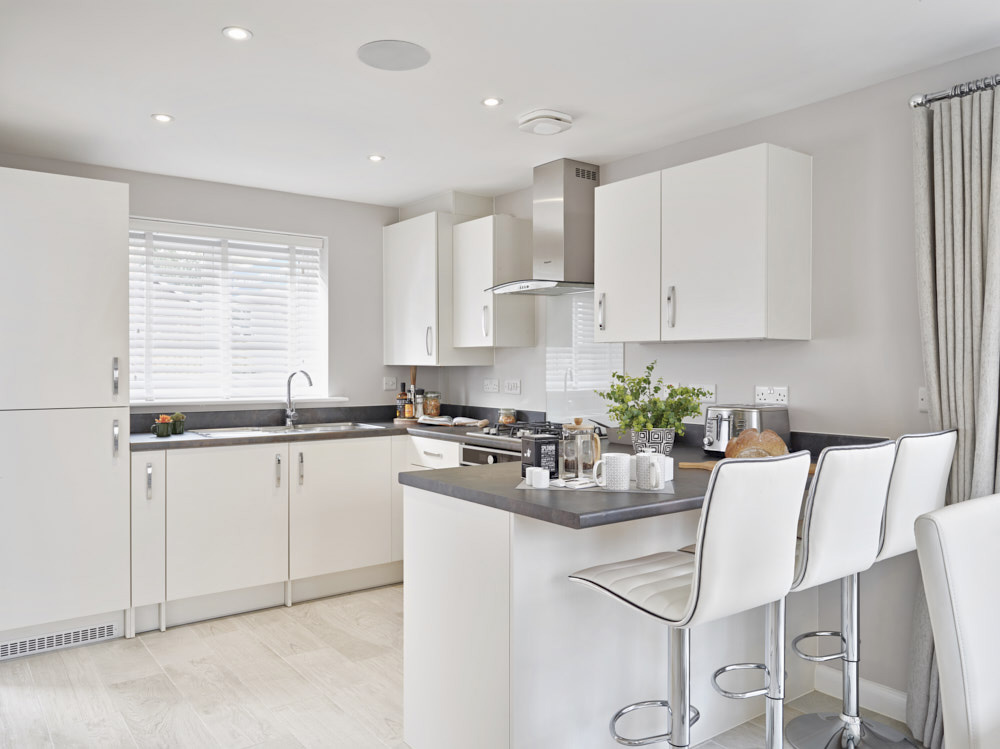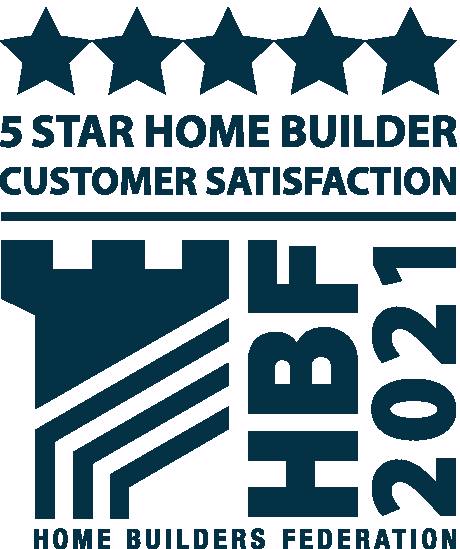3 available from £450,000
Millfields - Box Road, Cam, Gloucestershire, GL11 5DJ Get directions
A modern take on a traditional design, this is a home you’ll love coming home to. The front-facing living room is light and airy. The study takes the hassle out of working from home. The contemporary, open-plan kitchen/dining area is ideal for entertaining friends and family. The master bedroom, with its private dressing area and luxury en suite, is the perfect place to relax and unwind.
Key features
- Open plan kitchen with dining area
- Bi-fold doors to the rear garden
- Separate sitting room
- Cloakroom/utility
- En suite and built-in wardrobe to bedroom 1
- Built-in storage space
- Stylish white bathroom suite
- Garage
- Walking distance to the train station
- Tenure: freehold
Availability and prices - Millfields
| Name | Offer | Garage / parking | Price | More details | ||
|---|---|---|---|---|---|---|
| 3 | The Aspen | 4 | Single garage | £450,000 | More details | |
| 4 | The Aspen | 4 | Single garage | £475,000 | More details | |
| 8 | The Aspen | 4 | Single garage | £475,000 | More details | |
| 76 | The Aspen | 4 | Show Home | Single garage | Sold | More details |

There’s an Aspen show home at this location!
Request viewing
Dimensions:
| Room | (Meters) | (Feet / Inches) |
|---|---|---|
| Kitchen/dining area | 7.77 x 3.37 | 25’ 6” x 11’ 0” |
| Sitting room | 5.04 x 3.39 | 16’ 6” x 11’ 1” |
| Study | 2.01 x 2.01 | 6’ 7” x 6’ 7” |
| Bedroom 1 | 4.05 x 2.68 | 13’ 3” x 9’ 5” |
| Bedroom 2 | 3.63 x 3.20 | 11’ 11” x 10’ 6” |
| Bedroom 3 | 4.07 x 2.45 | 13’ 4” x 8’ 0” |
| Bedroom 4 | 3.61 x 2.45 | 11’ 10” x 8’ 0” |
Key:
| ovn | oven |
| h | hob |
| wm/ws | washing machine space |
| ts | tumble dryer space |
| ffzr/for/f/ffzs | fridge freezer space |
| dw/ds | dish washer space |

- Note: spaces marked for specific appliances in the kitchen may be designed for integrated models only.
- * Window(s) and / or door(s) shown apply to selected plots only. Please see sales consultant for details.
- ** Window(s) and / or door(s) shown apply to selected plots only Please see sales consultant for details.
- † Window(s) and / or door(s) shown apply to selected plots only Please see sales consultant for details.
- 1. Alternative layout(s) shown apply to selected plots only. Please see sales consultant for details.
- 2. Alternative layout(s) shown apply to selected plots only. Please see sales consultant for details.
- Note: This floorplan has been produced for illustrative purposes only. Room sizes shown are between arrow points as indicated on plan. The dimensions have tolerances of + or -50mm and should not be used other than for general guidance. If specific dimensions are required, enquiries should be made to the sales advisor. The floorplans shown are not to scale. Measurements are based on the original drawings. Slight variations may occur during construction.


Bovis Homes Select range, where you make your home your own from the day you move in, with a wide range of options and upgrades available.
Find out moreGetting around
The A4135 runs through Cam to Dursley, about 3 miles away and onto Tetbury, 13 miles. It also links to the A38, the old route for Bristol, 25 miles away, and Gloucester, 18 miles away. From the A38 it's less than five miles to the M5 Junction 13 for Cheltenham and the Midlands, or south to Bristol, the West Country, and the M4 for London and Wales. From Box Road you can also reach Stroud, 8 miles. Cam and Dursley Railway Station 5 minutes walk from Millfields and runs trains to Bristol, Bath, Gloucester, Cheltenham and Worcester. For overseas travel Bristol Airport is about 36 miles away.
A trip to the shops
Cam has a variety of local shops including a Boots chemist, a post office, an independent hardware store, florist, a petrol station, plus a butcher's and a Tesco Superstore. For further choice the market town of Dursley has everything from an optician and a bakery, to a dry cleaner's, a pet shop and a bike store. There's also a variety of supermarkets. Dursley holds regular Farmer's and craft market in its historic market place.
For a shopping centre experience, visit Gloucester Quays Outlet only 13 miles away with offers dozens of designer and High Street names, or head south to Cribb's Causeway, 21 miles with more than 150 shops in The Mall and Retail Park.
Taking time out
There are plenty of pubs and restaurants in the area and the beautiful Cotswold Way is only a mile away offering stunning walks and magnificent views from Cam Peak, Cam Long Down and Coaley Peak. For sports fans the 16-acre Jubilee Fields and pavilion is home to football and cricket clubs and there's an outdoor gym, skate park,climbing wall and play equipment. For swimming, fitness and gym workouts visit The Pulse at Dursley and catch the latest blockbusters at the Vue Cinema in Stroud. Cam's own Rackleaze Wetlands Area is a haven for wildlife and for bird-lovers the Wildfowl and Wetlands Trust at Slimbridge is less than four miles away. Children will love the Cattle Country Adventure Park at Berkeley and the ancient Berkeley Castle and Butterfly House.
Education
Cam has three primary schools for children aged from four to 11. The Cam Hopton Church of England School and the Cam Everlands
School are both just under two miles from Mill Fields and Cam Woodfield Infant Junior School is 2.5 miles away. Some of the schools also run toddler playgroups and after school clubs. Rednock School at Dursley is a comprehensive school catering for senior pupils, from 11 to 18 years with a sixth form.
- Take the M5 northbound for The Midlands
- Exit the M5 at Junction 14 for Dursley
- Merge onto the B4509
- Turn right onto the A38
- Continue for 7 miles
- At the roundabout take the 3rd exit onto the A4135
- After about 1 mile, turn left into Box Road
- Millfields can be found on your right-hand side
- Take the Bristol Road out of the city
- Continue along the A38
- Stay on the A38 for nearly 8 miles, passing through Whitminster and Cambridge
- At the roundabout in Slimbridge take the 1st exit onto the A4135
- After 1 mile turn left onto Box Road
- Millfields can be found on your right-hand side


Proof is in the pudding for Cotswolds housebuilders
04 Nov 21
Proof is in the pudding for Cotswolds housebuilders
Read more
Revised plans see new part of Cam community taking shape around Roman villa remains
24 Sep 20
Revised plans see new part of Cam community taking shape around Roman villa remains
Read more



.jpg?7/27/2024 7:15:13 am)
.jpg?7/27/2024 7:15:13 am)
.jpg?7/27/2024 7:15:13 am)
.jpg?7/27/2024 7:15:13 am)

.jpg?7/27/2024 7:15:13 am)
.jpg?7/27/2024 7:15:13 am)
.jpg?7/27/2024 7:15:13 am)



Share this with
These are external links and will open in a new window