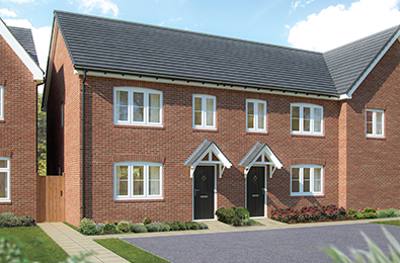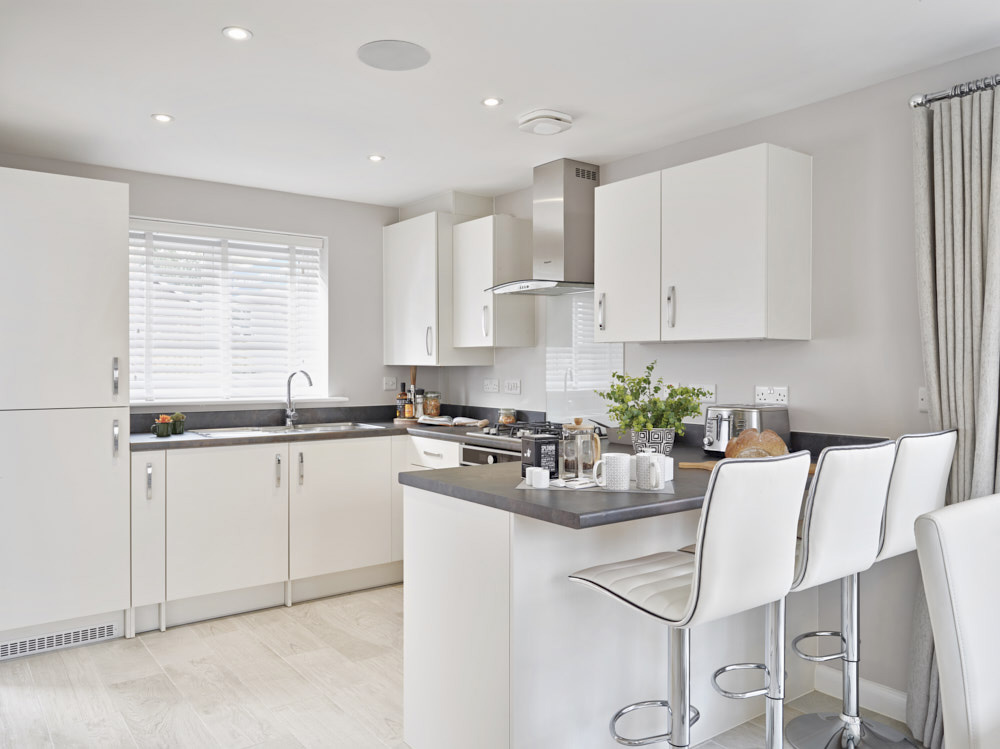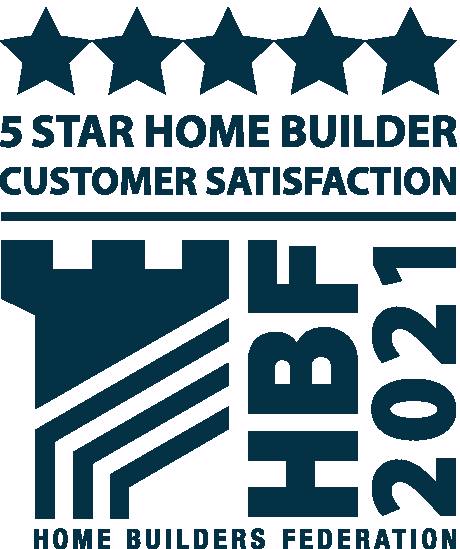£396,000
Whitehouse Park - Shorthorn Drive, Milton Keynes, Buckinghamshire, MK8 1AL Get directions
If you’re looking for a standout home, this is it. This impressive house has a character and style all of its own. Feature windows in the front-facing sitting room and en suite master bedroom, bathe both rooms in natural light. The stylish, open-plan kitchen/dining room is ideal for family meals and entertaining friends. The three bedrooms provide plenty of space to relax and recharge.
Key features
- Open plan kitchen with dining area and french doors to garden
- Hob with built-in under oven and hood
- Downstairs cloakroom
- En suite to bedroom 1
- Built-in storage space
- Allocated parking
- Tenure: freehold

| House type | Located at | Distance | View |
|---|---|---|---|
| The Hazel | Mindenhurst, Deepcut | 50 miles away | More details |
| The Hazel | The Meadows, Staplehurst | 84 miles away | More details |
| The Hazel | Monument View, Wellington | 128 miles away | More details |

Dimensions:
| Room | (Meters) | (Feet / Inches) |
|---|---|---|
| Kitchen/dining area | 5.19 x 2.99 | 17’ 0” x 9’ 9” |
| Sitting room | 4.17 x 3.66 | 13‘ 8“ x 12’ 0” |
| Bedroom 1 | 3.54 x 2.97 | 11’ 7“ x 9‘ 8” |
| Bedroom 2 | 3.04 x 2.95 | 9’ 11“ x 9’ 8” |
| Bedroom 3 | 2.44 x 2.15 | 8’ 0“ x 7’ 0” |
Key:
| ovn | oven |
| h | hob |
| wm/ws | washing machine space |
| ts | tumble dryer space |
| ffzr/for/f/ffzs | fridge freezer space |
| dw/ds | dish washer space |

- Note: spaces marked for specific appliances in the kitchen may be designed for integrated models only.
- * Window(s) apply to selected plots only. Please see sales consultant for details.
- 1. Alternative layout applies to selected plots only. Please see sales consultant for details.
- Note: This floorplan has been produced for illustrative purposes only. Room sizes shown are between arrow points as indicated on plan. The dimensions have tolerances of + or -50mm and should not be used other than for general guidance. If specific dimensions are required, enquiries should be made to the sales advisor. The floorplans shown are not to scale. Measurements are based on the original drawings. Slight variations may occur during construction.


Bovis Homes Select range, where you make your home your own from the day you move in, with a wide range of options and upgrades available.
Find out moreThis virtual tour will give you a feel of what it will be like to live in your new Bovis Home. It is an example of a The Hazel housetype. There may be variations in design and specification from development to development.
Remember: The houses shown in our virtual tours and videos are examples of the house-style selected, and are for illustrative purposes only. External details, internal specification, and layout may vary on individual properties. Images include optional upgrades at additional cost. Please refer to the sales consultants for specific plot details.
- At the roundabout, take the exit onto A5 towards Milton Keynes
- Take the A422 exit towards Milton Keynes North East & West / Bedford / Wolverton
- At the roundabout, take the 4th exit onto V5 Great Monks St
- At Lodge roundabout, take the 2nd exit onto H4 Dansteed Way
- At Crownhill roundabout, take the 2nd exit and stay on H4 Dansteed Way
- At the 2nd roundabout, take the 3rd exit onto Longhorn Drive
- Take the 2nd right onto Shorthorn Drive
- Whitehouse Park can be found on the right hand side
- Take the exit from the roundabout onto the A509 (signposted Buckingham and Milton Keynes north and west)
- At the 5th roundabout, take the 1st exit onto Dansteed Way H4
- At the 7th roundabout take the 2nd exit onto Longhorn Drive
- Take the 2nd right onto Shorthorn Drive
- Whitehouse Park can be found on the right hand side

















Share this with
These are external links and will open in a new window