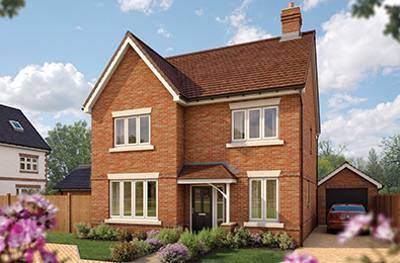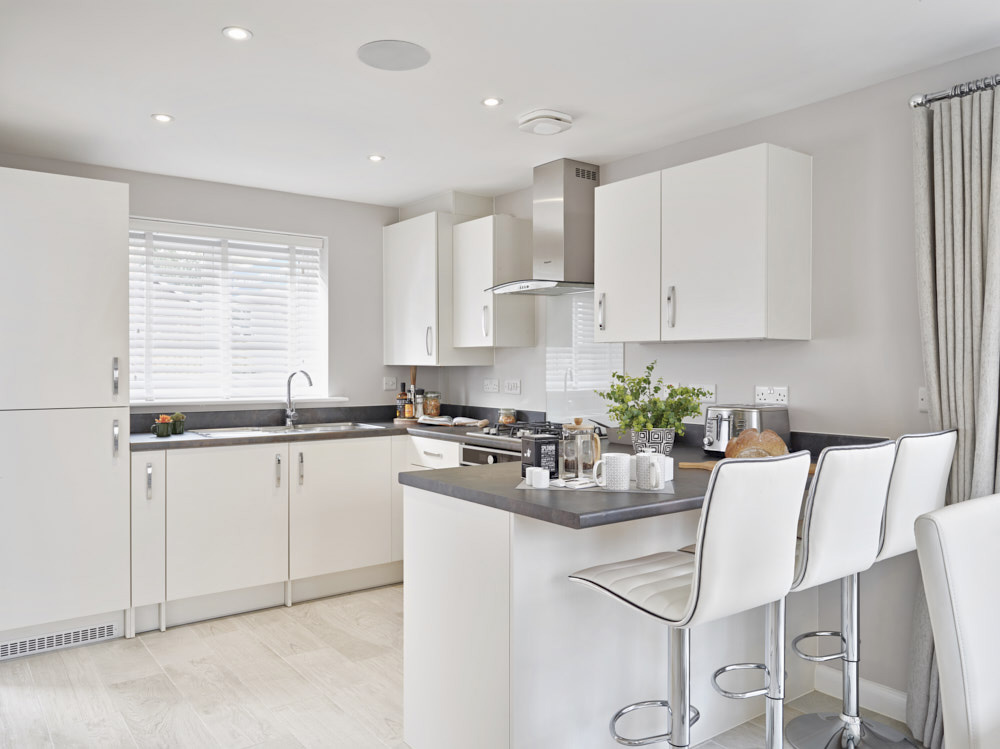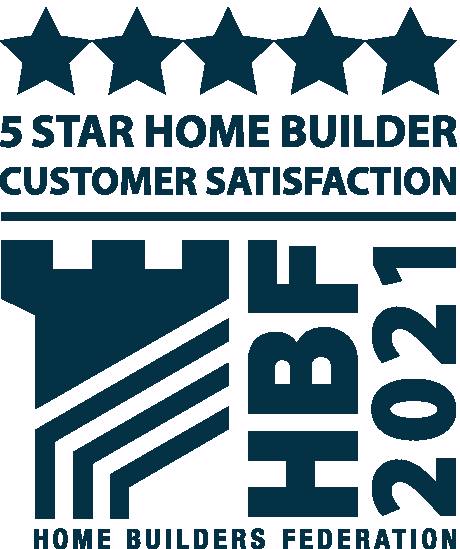Show home
Minerva Heights - Off Old Broyle Road, Chichester, West Sussex, PO19 3PH Get directions
The Aspen’s unique design features, teamed with a number of traditional touches, give this home its unique and instant appeal. The property has a stunning open plan kitchen with dining room where guests will enjoy taking drinks outside through the stylish bi-fold doors. A separate sitting room and study means there’s plenty of space to enjoy some peace and quiet. Upstairs are four bedrooms and a bathroom, bedroom one is unique with an en-suite and plentiful space for built in wardrobes
Key features
- Bosch appliances
- Ample downstairs storage space
- Fridge freezer
- Central heating with thermostatic control using energy efficient condensing boiler
- Cloakroom with space for washing machine
- Garage plus parking space
Availability and prices - Minerva Heights
| Name | Offer | Garage / parking | Price | More details | ||
|---|---|---|---|---|---|---|
| 232 | The Aspen | 4 | Show Home | Sold | More details |

There’s an Aspen show home at this location!
Request viewing
Dimensions:
| Room | (Meters) | (Feet / Inches) |
|---|---|---|
| Bedroom 1 | 3.94 x 3.03 | 12’ 11” x 9’ 9” |
| Bedroom 2 | 3.75 x 3.11 | 12’ 3” x 10’ 2” |
| Bedroom 3 | 4.07 x 2.45 | 13’ 3” x 8’ 0” |
| Bedroom 4 | 3.61 x 2.45 | 11’ 10” x 8’ 0” |
| Kitchen/dining area | 7.77 x 3.37 | 25’ 6” x 11’ 0” |
| Sitting room | 5.04 x 3.39 | 16’ 6” x 11’ 1” |
| Study | 2.01 x 2.01 | 6’ 7” x 6’ 7” |
Key:
| ovn | oven |
| h | hob |
| wm/ws | washing machine space |
| ts | tumble dryer space |
| ffzr/for/f/ffzs | fridge freezer space |
| dw/ds | dish washer space |

- Note: spaces marked for specific appliances in the kitchen may be designed for integrated models only.
- * Window(s) and / or door(s) shown apply to selected plots only. Please see sales consultant for details.
- ** Window(s) and / or door(s) shown apply to selected plots only Please see sales consultant for details.
- † Window(s) and / or door(s) shown apply to selected plots only Please see sales consultant for details.
- 1. Alternative layout(s) shown apply to selected plots only. Please see sales consultant for details.
- 2. Alternative layout(s) shown apply to selected plots only. Please see sales consultant for details.
- Note: This floorplan has been produced for illustrative purposes only. Room sizes shown are between arrow points as indicated on plan. The dimensions have tolerances of + or -50mm and should not be used other than for general guidance. If specific dimensions are required, enquiries should be made to the sales advisor. The floorplans shown are not to scale. Measurements are based on the original drawings. Slight variations may occur during construction.


Bovis Homes Select range, where you make your home your own from the day you move in, with a wide range of options and upgrades available.
Find out moreThis virtual tour will give you a feel of what it will be like to live in your new Bovis Home. It is an example of a The Aspen housetype. There may be variations in design and specification from development to development.
Remember: The houses shown in our virtual tours and videos are examples of the house-style selected, and are for illustrative purposes only. External details, internal specification, and layout may vary on individual properties. Images include optional upgrades at additional cost. Please refer to the sales consultants for specific plot details.
- Follow A27 to B2178 in Chichester
- Continue onto Havant Bypass / A27
- At the Fishbourne roundabout, take the 1st exit onto A259 / Cathedral Way
- At the roundabout, take the 1st exit and at the next roundabout take the 2nd exit onto Sherborne Road, turning left onto B2178 / St Paul’s Road
- Continue on the road for approximately 0.3 miles and Minerva Heights is located on the left hand side



















Share this with
These are external links and will open in a new window