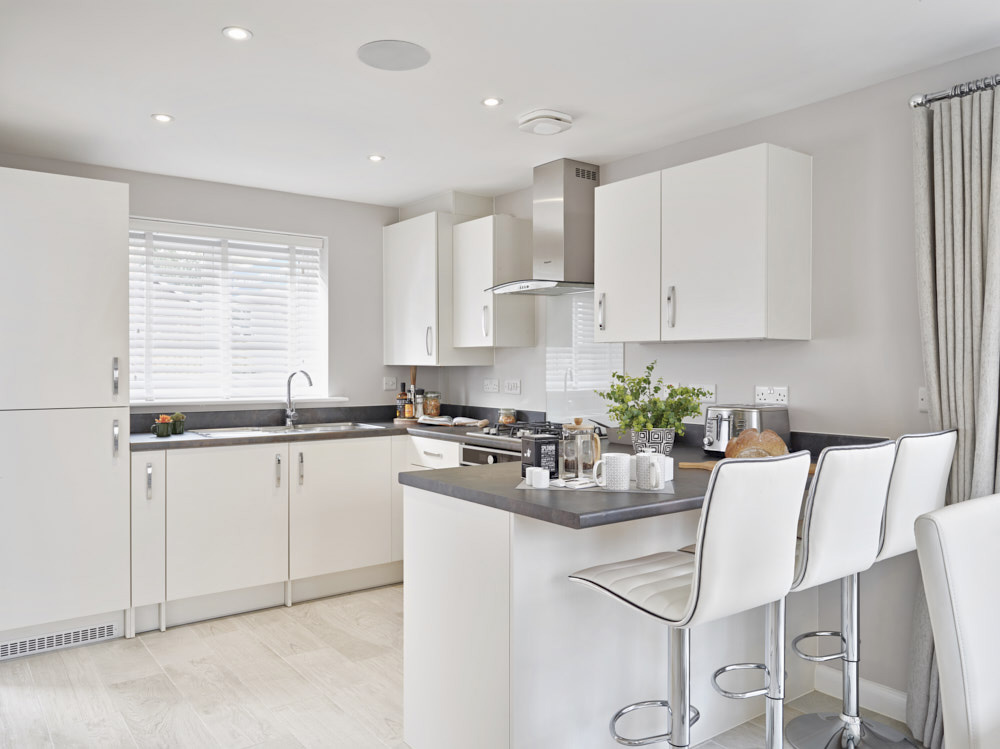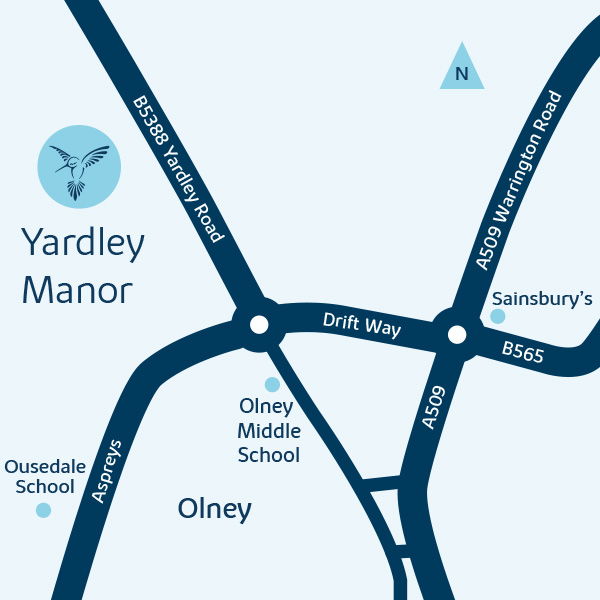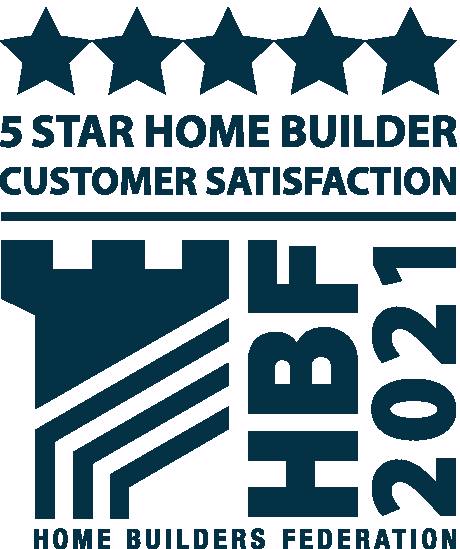£815,000
Bovis Homes at Yardley Manor - Yardley Road, Olney, Buckinghamshire, MK46 5ED Get directions
This impressive double-fronted home combines traditional architecture with modern spacious design to stunning effect. You get that special feeling when you enter the grand entrance hall. The kitchen/family area is ideal for family or entertaining with its island and access to garden or the utility room. Working from home in the study is a pleasure when you have French doors straight out to the back garden. With three en suites and a log burner in the fireplace this is really is a luxury home.
Key features
- Tenure: freehold
- Open plan kitchen with dining/family area with bi folding doors to rear garden
- Wall bank with two ovens and separate hob with hood
- Integrated fridge freezer and dishwasher
- Kitchen island
- Ground floor study with French doors to rear garden
- Stone fireplace with log burner to sitting room
- En suite and built-in wardrobe to bedroom 1
- En suite to two further bedrooms
- Double garage
- Flexible living space
- Grand entrance hall
- Under unit lighting
- Sitting room with delightful bay window
- Downstairs cloakroom
- Useful utility room
- Bath with shower mixer handset
- Towel warmers to bathroom and en suite(s)

Dimensions:
| Room | (Meters) | (Feet / Inches) |
|---|---|---|
| Kitchen / family / dining area | 7.71 x 4.24 | 25' 4" x 13' 11" |
| Sitting room | 5.39 x 3.86 | 17' 8" x 12' 7" |
| Dining room | 3.86 x 2.78 | 12' 7" x 9' 1" |
| Study | 3.58 x 2.55 | 11' 8" x 8' 4" |
| Bedroom 1 | 4.05 x 3.76 | 13' 3" x 12' 3" |
| Bedroom 2 | 4.05 x 3.52 | 13' 3" x 11' 6" |
| Bedroom 3 | 3.26 x 3.24 | 10' 7" x 10' 6" |
| Bedroom 4 | 3.55 x 2.26 | 11' 7" x 7' 4" |
| Bedroom 5 | 2.83 x 2.64 | 9' 3" x 8' 7" |
Key:
| ovn | oven |
| h | hob |
| wm/ws | washing machine space |
| ts | tumble dryer space |
| ffzr/for/f/ffzs | fridge freezer space |
| dw/ds | dish washer space |

- Note: spaces marked for specific appliances in the kitchen may be designed for integrated models only.
- * Window omitted to plot 26. Please see sales consultant for details.
- ** Window omitted to plots 24 and 114. Please see sales consultant for details.
- Note: This floorplan has been produced for illustrative purposes only. Room sizes shown are between arrow points as indicated on plan. The dimensions have tolerances of + or -50mm and should not be used other than for general guidance. If specific dimensions are required, enquiries should be made to the sales advisor. The floorplans shown are not to scale. Measurements are based on the original drawings. Slight variations may occur during construction.


Bovis Homes Select range, where you make your home your own from the day you move in, with a wide range of options and upgrades available.
Find out more- • Take Junction 14 and follow the signs to Newport Pagnell A509
- • In 1.2 miles take the 3rd exit and then 2nd exit at the double roundabout
- • Continue straight for 5.7 miles
- • At the next roundabout turn left onto Drift Way
- • At the next roundabout turn right
- • In 280 yards turn left and Bovis Homes at Yardley Manor can be found on the right hand side



More than 90% of our customers would recommend us to their friends and family
Find out moreWe know that moving house can be stressful. That’s why we’ve devised several ways to help make the moving process smoother. Just some of the ways we can help you move include:

Home Exchange
Are you an existing homeowner? Our Home Exchange scheme is the simple way to make sure you don’t lose out on your dream new build home.
Find out more
Smooth Move
Are you an existing homeowner? Our Smooth Move service is designed to help you sell your old property quickly so that you can move into one of our new builds.
Find out more















Share this with
These are external links and will open in a new window