£679,995
Regency Grange - Myton Green, Europa Way, Warwick, Warwickshire, CV34 8AY Get directions
With two stunning double, dormer bedrooms in the roof space and three comfortable, well-proportioned bedrooms on the second floor, this magnificent family home is as big on space, as it is on character. The sitting room seamlessly blends into the garden through feature French doors, while the front-facing open-plan kitchen flows into the spacious family dining area that extends out to the rear.
Key features
- 10 year NHBC Buildmark warranty
- Open plan kitchen with dining/family area with bi folding doors to rear garden
- Study
- Utility room
- En suite and built-in wardrobe to bedroom 1
- Two family bathrooms
- Downstairs cloakroom
- Separate sitting room
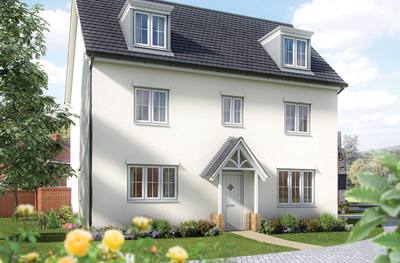
| House type | Located at | Distance | View |
|---|---|---|---|
| The Yew | The Meadows, Staplehurst | 119 miles away | More details |

Dimensions:
| Room | (Meters) | (Feet / Inches) |
|---|---|---|
| Kitchen | 3.71 x 3.17 | 12’ 2” x 10’ 4” |
| Family/dining area | 4.74 x 3.17 | 15’ 6” x 10’ 4” |
| Sitting room | 4.69 x 3.17 | 15’ 4” x 10’ 4” |
| Study | 3.17 x 1.76 | 10’ 4” x 5’ 9” |
| Bedroom 1 | 4.18 x 3.73 | 13’ 8” x 12’ 2” |
| Bedroom 3 | 4.20 x 3.23 | 13’ 8” x 10’ 7” |
| Bedroom 5 | 2.92 x 2.27 | 9’ 6” x 7’ 5” |
| Bedroom 2 | 5.04 x 3.23 | 16’ 6” x 10’ 7” |
| Bedroom 4 | 3.73 x 3.47 | 12’ 2” x 11’ 4” |
Key:
| ovn | oven |
| h | hob |
| wm/ws | washing machine space |
| ts | tumble dryer space |
| ffzr/for/f/ffzs | fridge freezer space |
| dw/ds | dish washer space |

- Note: spaces marked for specific appliances in the kitchen may be designed for integrated models only.
- * Window(s) and / or door(s) shown apply to selected plots only. Please see sales consultant for details.
- ** Window(s) and / or door(s) shown apply to selected plots only Please see sales consultant for details.
- † Window(s) and / or door(s) shown apply to selected plots only Please see sales consultant for details.
- 1. Alternative layout(s) shown apply to selected plots only. Please see sales consultant for details.
- 2. Alternative layout(s) shown apply to selected plots only. Please see sales consultant for details.
- Note: This floorplan has been produced for illustrative purposes only. Room sizes shown are between arrow points as indicated on plan. The dimensions have tolerances of + or -50mm and should not be used other than for general guidance. If specific dimensions are required, enquiries should be made to the sales advisor. The floorplans shown are not to scale. Measurements are based on the original drawings. Slight variations may occur during construction.
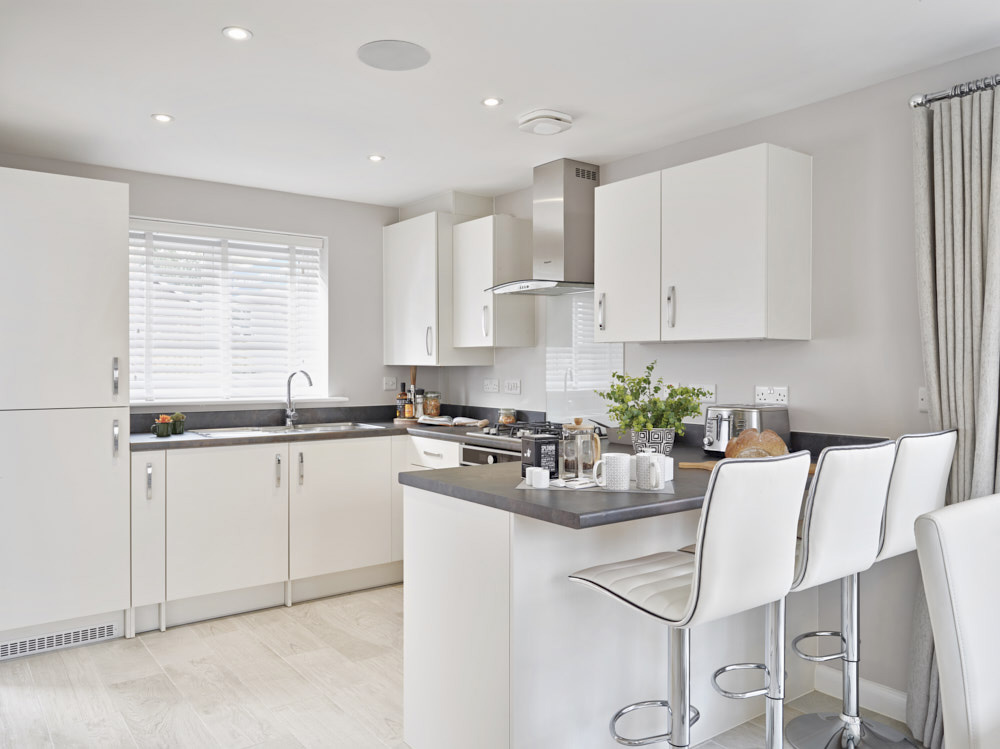

Bovis Homes Select range, where you make your home your own from the day you move in, with a wide range of options and upgrades available.
Find out moreThis virtual tour will give you a feel of what it will be like to live in your new Bovis Home. It is an example of a The Yew housetype. There may be variations in design and specification from development to development.
Remember: The houses shown in our virtual tours and videos are examples of the house-style selected, and are for illustrative purposes only. External details, internal specification, and layout may vary on individual properties. Images include optional upgrades at additional cost. Please refer to the sales consultants for specific plot details.
- - Take the exit onto the A452 following signs for Leamington Spa
- - At the roundabout take the second exit towards Whitnash / Heathcote staying on the A452
- - At the next roundabout take the second exit (A452) towards Leamington Spa
- - Regency Grange can be found about half a mile ahead on the left hand side opposite Olympus Avenue
- - Leave at junction 13. Turn right on to the A452
- - At the roundabout take the third exit towards Whitnash / Heathcote staying on the A452
- - At the next roundabout take the second exit (A452) towards Leamington Spa
- - Regency Grange can be found about half a mile ahead on the left hand side opposite Olympus Avenue
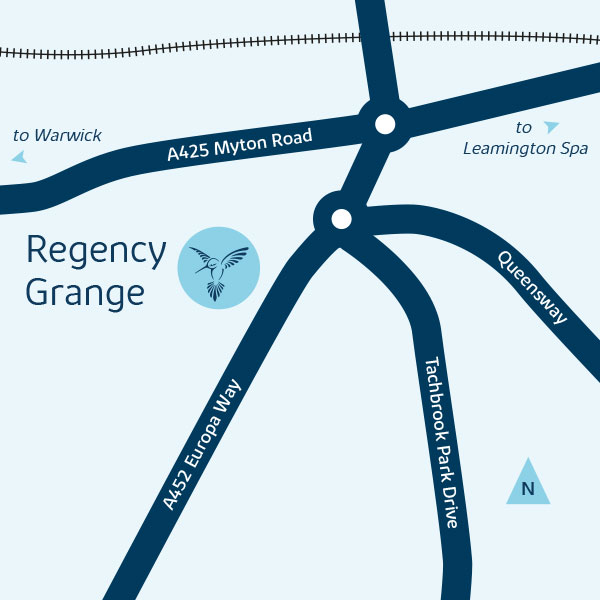
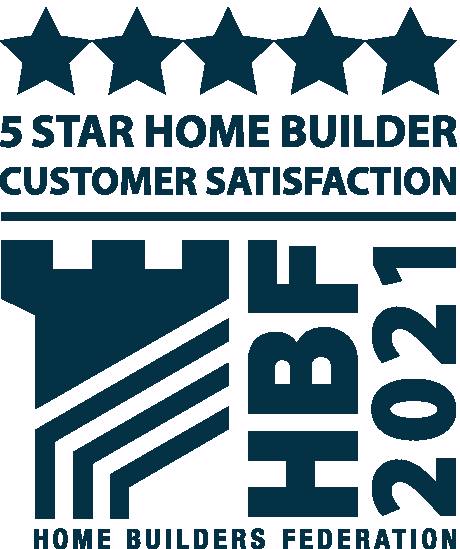



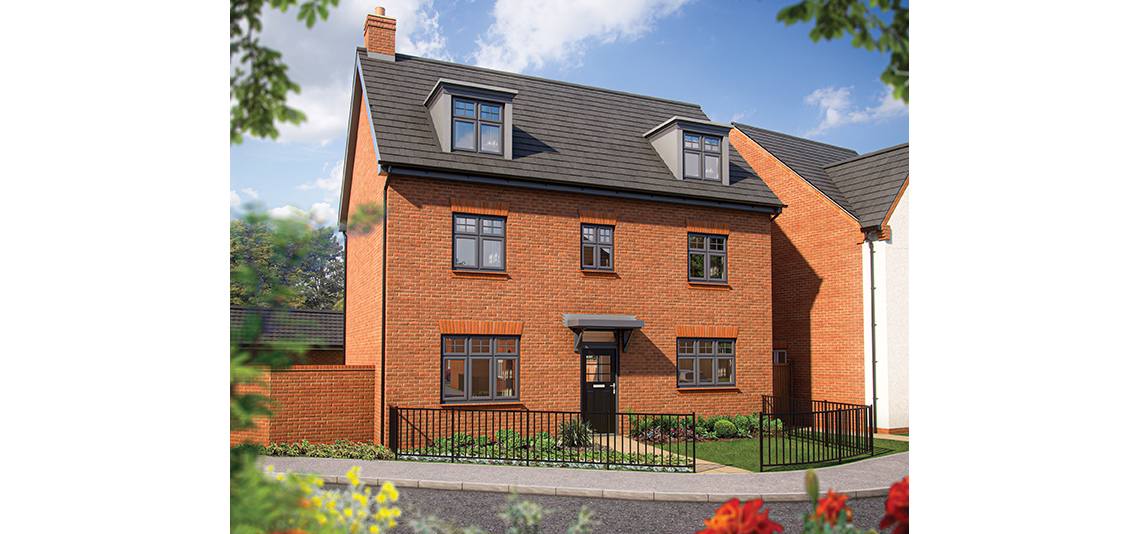












Share this with
These are external links and will open in a new window