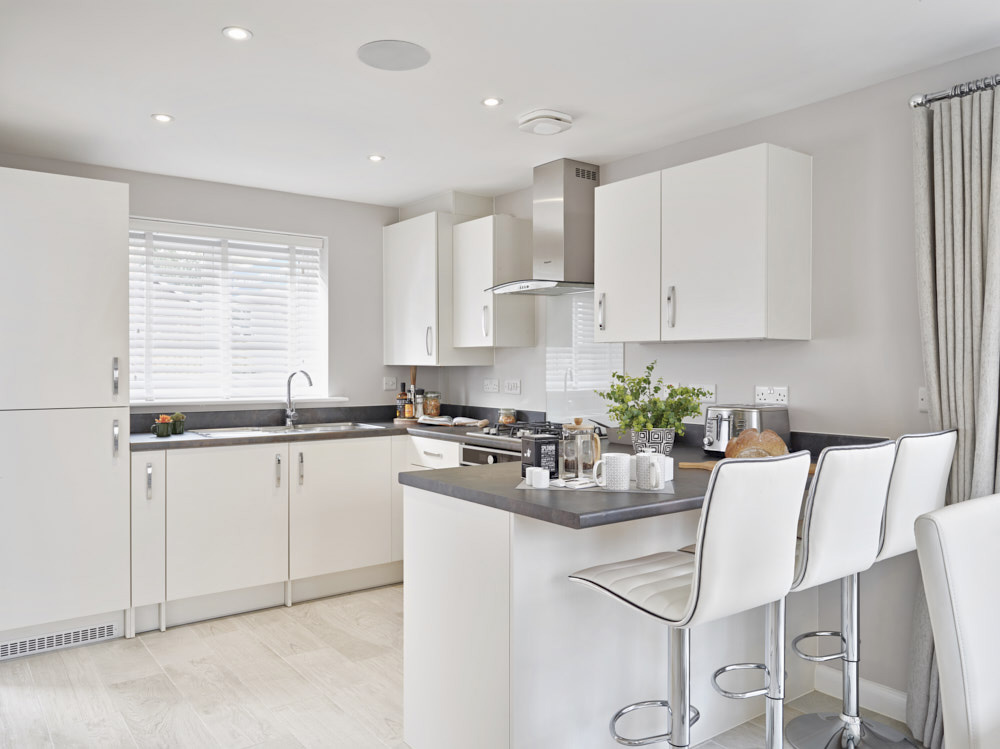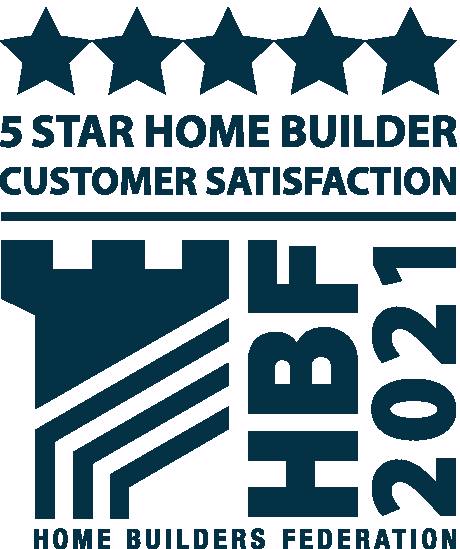5 available from £599,995
Silverstone Leys - Towcester Road, Silverstone Leys, Silverstone, Northamptonshire, NN12 8UB Get directions
This is a home with a difference. The light and the layout gives a sense of space in every room. From the front-facing study/dining room and centrepiece living room, to the stunning showcase kitchen with adjoining sitting area and feature bi-fold doors. With 5 spacious bedrooms, 2 en suite, the Birch is a house you’ll be proud to call home.
Key features
- Open plan kitchen/dining area and family room
- Kitchen island
- Bi-fold doors to the rear garden
- Separate dining room
- Separate utility area
- Separate sitting room
- En suite to two bedrooms
- Stylish white bathroom suite
- 2 year customer care warranty
- Double/tandem garage and parking
Availability and prices - Silverstone Leys
| Name | Offer | Garage / parking | Price | More details | ||
|---|---|---|---|---|---|---|
| 137 | The Birch | 5 | Superb family home | Single garage | £599,995 | More details |
| 214 | The Birch | 5 | New release | Double garage | £649,995 | More details |
| 216 | The Birch | 5 | New release | Double garage | £649,995 | More details |
| 219 | The Birch | 5 | Double garage | £649,995 | More details | |
| 220 | The Birch | 5 | Double garage | £654,995 | More details |

Dimensions:
| Room | (Meters) | (Feet / Inches) |
|---|---|---|
| Kitchen | 3.94 x 3.71 | 12’ 11” x 12’ 2” |
| Family/dining area | 5.42 x 3.51 | 17’ 9” x 11’ 6” |
| Sitting room | 4.17 x 3.61 | 13’ 8” x 11’ 10” |
| Study/dining room | 3.41 x 3.00 | 11’ 2” x 9’ 10” |
| Bedroom 1 | 3.62 x 3.51 | 11’ 10” x 11’ 6” |
| Bedroom 2 | 3.92 x 2.90 | 12’ 9” x 9’ 6” |
| Bedroom 3 | 3.06 x 2.82 | 10’ 0” x 9’ 3” |
| Bedroom 4 | 2.98 x 2.83 | 9’ 9” x 9’ 3” |
| Bedroom 5 | 3.00 x 2.83 | 9’ 10” x 9’ 3” |
Key:
| ovn | oven |
| h | hob |
| wm/ws | washing machine space |
| ts | tumble dryer space |
| ffzr/for/f/ffzs | fridge freezer space |
| dw/ds | dish washer space |

- Note: spaces marked for specific appliances in the kitchen may be designed for integrated models only.
- * Window(s) and / or door(s) shown apply to selected plots only. Please see sales consultant for details.
- ** Window(s) and / or door(s) shown apply to selected plots only Please see sales consultant for details.
- † Window(s) and / or door(s) shown apply to selected plots only Please see sales consultant for details.
- 1. Alternative layout(s) shown apply to selected plots only. Please see sales consultant for details.
- 2. Alternative layout(s) shown apply to selected plots only. Please see sales consultant for details.
- Note: This floorplan has been produced for illustrative purposes only. Room sizes shown are between arrow points as indicated on plan. The dimensions have tolerances of + or -50mm and should not be used other than for general guidance. If specific dimensions are required, enquiries should be made to the sales advisor. The floorplans shown are not to scale. Measurements are based on the original drawings. Slight variations may occur during construction.


Bovis Homes Select range, where you make your home your own from the day you move in, with a wide range of options and upgrades available.
Find out moreThis virtual tour will give you a feel of what it will be like to live in your new Bovis Home. It is an example of a The Birch housetype. There may be variations in design and specification from development to development.
Remember: The houses shown in our virtual tours and videos are examples of the house-style selected, and are for illustrative purposes only. External details, internal specification, and layout may vary on individual properties. Images include optional upgrades at additional cost. Please refer to the sales consultants for specific plot details.
Getting Around
Silverstone Leys is just off the A43 that links Silverstone to the market town of Towcester which is four miles away. Junction 15A of the M1 is nine miles away and Northampton is 13 miles away. The A43 also leads to Junction 10 of the M40 which is 15 miles away. Milton Keynes is 15 miles away via the A5 at Towcester. Trains run from Milton Keynes to London Euston with a train journey time of about an hour.
A trip to the shops
Silverstone has its own family-run village shop, Croft Stores that offers an array of products including locally-sourced bread and cakes. The nearby market town of Towcester has supermarkets, a range of independent local shops, monthly Farmers' Markets and weekly Antiques markets. The county town of Northampton offers more than 50 stores at the Grosvenor Shopping Centre and a further 60 outlets at the Weston Favell Shopping Centre including a Tesco Extra. For 'city-style' shopping the centre:mk at Milton Keynes offers more than 240 stores, restaurants and cafes.
Taking time out
For motor sport fans the famous Silverstone Circuit, is just two miles away, but if you prefer horse-racing the course at Towcester is less than four miles. Silverstone village itself has many sports and leisure clubs for all ages, from golf, and archery to a book club and amateur dramatics. There's also the historic White Horse, a 17th Century coaching inn serving pub meals. Towcester Leisure Club offers swimming, health and fitness and in Northampton there's Vue Cinemas and the Royal & Derngate, the county's main arts and entertainment venue.
Education
There's a thriving pre-school group in Silverstone and Silverstone Leys is less than one mile from Silverstone County Infants - rated 'outstanding' by Ofsted - and from the Church of England Junior School - rated 'good' by Ofsted. Between them the schools cater for pupils aged from 4 to 11 years. For senior pupils the new Silverstone University Technical College, based near at the circuit, is a new centre of excellence in the fields of high performance engineering technical events management. It takes students aged 11 to 18 and has as a 'good' Ofsted rating. Sponne School at Towcester is also for boys and girls aged 11 to 18 and has an Ofsted 'outstanding' rating.
- At the next five roundabouts take the exit onto the A43 towards Banbury and Brackley (M40 Oxford)
- After the Services at Towcester take the exit onto the A413 towards Buckingham/Whittlebury/Wood Burcote
- At the roundabout take the third exit onto the A413 signposted Abthorpe and Silverstone Village which takes you over the A43
- At the mini roundabout take the first exit and stay on the A413 signposted Silverstone Village
- At the two mini roundabouts continue onto Towcester Road
- Silverstone Leys can be found a short distance ahead on the left hand side
- Take the A43 towards Northampton
- Stay on the A43 for about 13 miles
- Take the A413 exit towards Silverstone, Whittlebury, Stowe and Dadford
- After about ½ mile at the junction, take Brackley Road which then becomes Towcester Road
- After about ½ mile Silverstone Leys can be found on the right hand side
- At the roundabout take the exit onto the A422
- At the roundabout take the exit onto Banbury Lane/B4525
- Continue on B4525 for approximately 9 miles
- At the roundabout take the exit onto the A43
- Take the A413 exit off the A43 towards Silverstone, Whittlebury, Stowe and Dadford
- After about ½ mile at the junction, take Brackley Road which then becomes Towcester Road
- After about ½ mile Silverstone Leys can be found on the right hand side
- Silverstone Leys can be found a short distance ahead on the left hand side

Community contributions
Did you know?
At Silverstone Leys, Silverstone we are putting £2,263,283 towards schemes and projects to support the local community and we will continue to work closely with the council to deliver these improvements.
| Silverstone Leys - community contributions | |
|---|---|
| Primary, secondary & sixth form contributions | £1,825,279 |
| Bus service improvements | £250,000 |
| Strategic leisure | £66,000 |
| Heathcare | £63,504 |
| Travel plan monitoring | £21,000 |
| Fire & rescue | £20,400 |
| Kerbside recycling | £12,100 |
| Environmental monitoring | £5,000 |
We know that moving house can be stressful. That’s why we’ve devised several ways to help make the moving process smoother. Just some of the ways we can help you move include:

Home Exchange
Are you an existing homeowner? Our Home Exchange scheme is the simple way to make sure you don’t lose out on your dream new build home.
Find out more
Smooth Move
Are you an existing homeowner? Our Smooth Move service is designed to help you sell your old property quickly so that you can move into one of our new builds.
Find out more
















Share this with
These are external links and will open in a new window