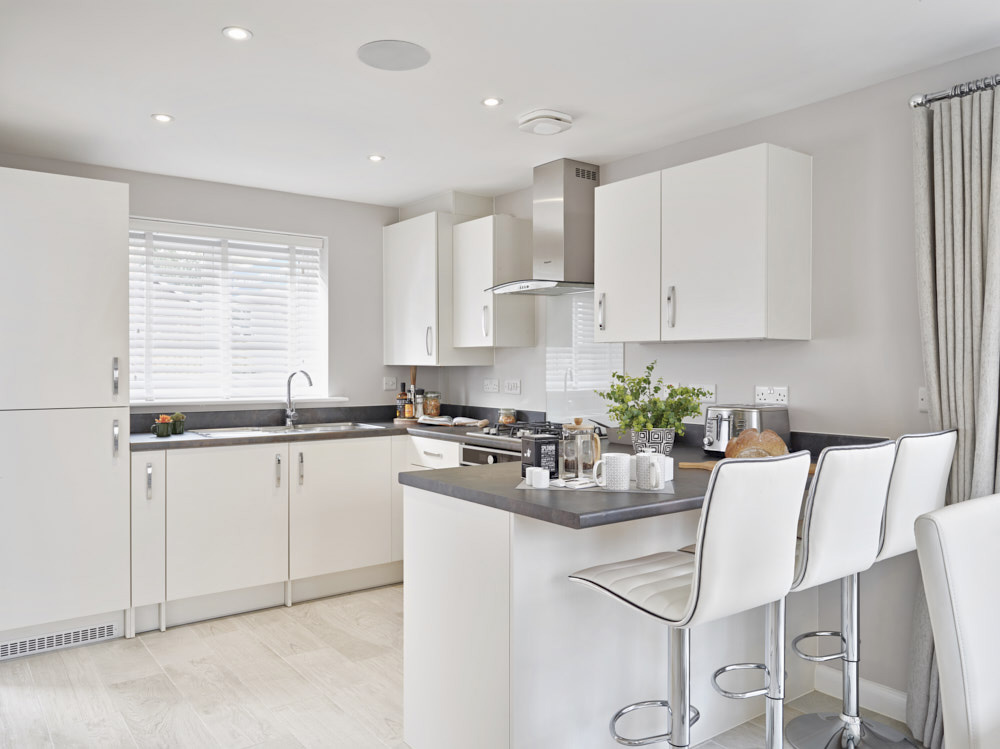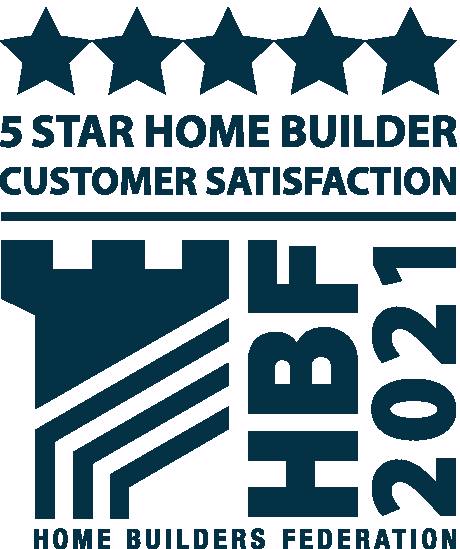2 available from £254,995
Western Gate - Sandy Lane, Harpole, Northampton, Northamptonshire, NN7 4AP Get directions
This is a perfect starter home. The contemporary open-plan design of this stylish, modern home makes the most of all the available space. The front-facing kitchen flows seamlessly into a spacious sitting/dining room, which opens out into the garden through French doors. The upstairs layout is equally impressive with a central staircase maximising the space in the 2 bedrooms.
Key features
- Open plan kitchen, sitting room and dining area
- Family bathroom
- Downstairs cloakroom
- Two double bedrooms
- French doors to rear garden
- Tenure: freehold
Availability and prices - Western Gate
| Name | Offer | Garage / parking | Price | More details | ||
|---|---|---|---|---|---|---|
| 23 | The Hawthorn | 2 | 2 Parking spaces | £254,995 | More details | |
| 44 | The Hawthorn | 2 | 2 Parking spaces | £269,995 | More details |


Bovis Homes Select range, where you make your home your own from the day you move in, with a wide range of options and upgrades available.
Find out moreThis virtual tour will give you a feel of what it will be like to live in your new Bovis Home. It is an example of a The Hawthorn housetype. There may be variations in design and specification from development to development.
Remember: The houses shown in our virtual tours and videos are examples of the house-style selected, and are for illustrative purposes only. External details, internal specification, and layout may vary on individual properties. Images include optional upgrades at additional cost. Please refer to the sales consultants for specific plot details.

Vistry secures reserved matters for 439- home green community by Northampton
07 Jan 22
Vistry secures reserved matters for 439- home green community by Northampton
Read more










Share this with
These are external links and will open in a new window