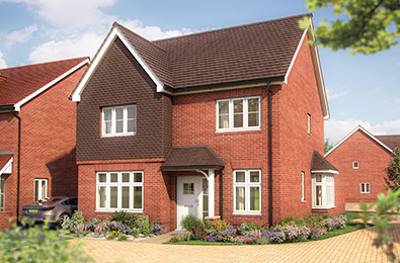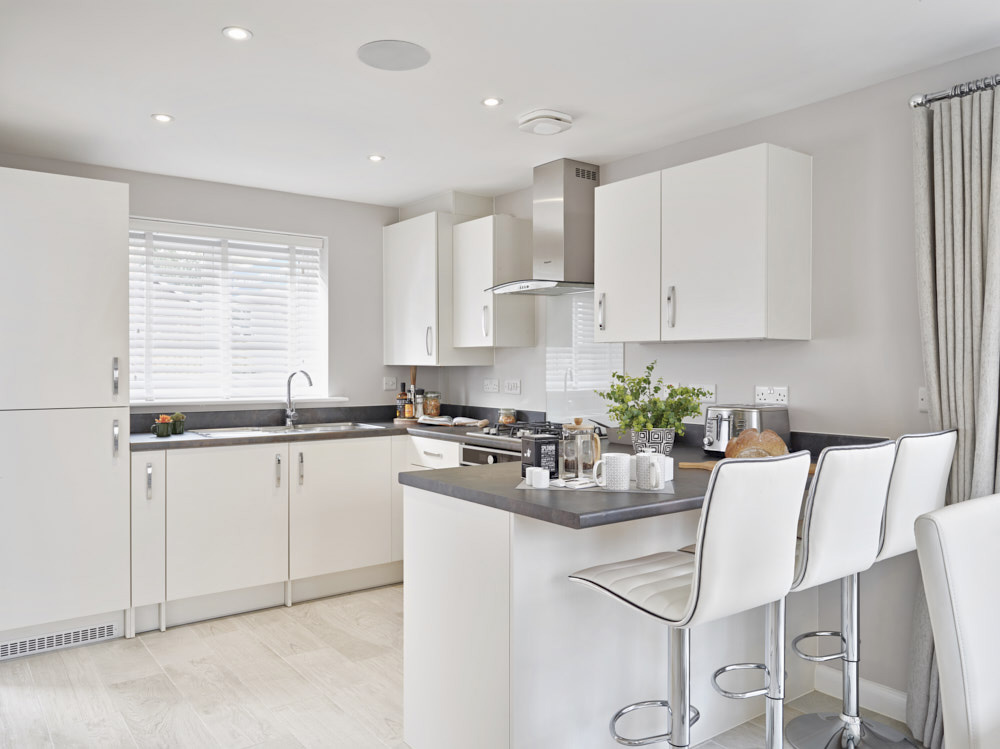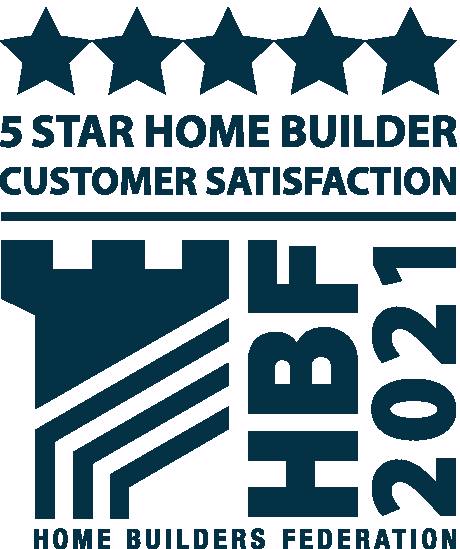Show home
Whiteley Meadows - Off Botley Road, Whiteley, Hampshire, SO30 2HB Get directions
The Aspen’s unique design features, teamed with a number of traditional touches, give this home its unique and instant appeal. The property has a stunning open plan kitchen with dining room where guests will enjoy taking drinks outside through the stylish bi-fold doors. A separate sitting room and study means there’s plenty of space to enjoy some peace and quiet. Upstairs are four bedrooms and a bathroom, bedroom one is unique with an en-suite and plentiful space for built in wardrobes
Key features
- Bi-fold doors to the rear garden
- Open plan kitchen with dining area
- Ground floor study
- Separate utility room
- Separate sitting room
- En suite and built-in wardrobe to main bedroom
- Garage and parking
- Impressive double fronted property
- 10 year NHBC Buildmark warranty
- 2 year customer care warranty
Availability and prices - Whiteley Meadows
| Name | Offer | Garage / parking | Price | More details | ||
|---|---|---|---|---|---|---|
| 166 | The Aspen | 4 | Show Home | Allocated parking | Sold | More details |

There’s an Aspen show home at this location!
Request viewing
Dimensions:
| Room | (Meters) | (Feet / Inches) |
|---|---|---|
| Bedroom 1 | 3.94 x 3.03 | 12’ 11” x 9’ 9” |
| Bedroom 2 | 3.75 x 3.11 | 12’ 3” x 10’ 2” |
| Bedroom 3 | 4.07 x 2.45 | 13’ 3” x 8’ 0” |
| Bedroom 4 | 3.61 x 2.45 | 11’ 10” x 8’ 0” |
| Kitchen/dining area | 7.77 x 3.37 | 25’ 6” x 11’ 0” |
| Sitting room | 5.04 x 3.39 | 16’ 6” x 11’ 1” |
| Study | 2.01 x 2.01 | 6’ 7” x 6’ 7” |
Key:
| ovn | oven |
| h | hob |
| wm/ws | washing machine space |
| ts | tumble dryer space |
| ffzr/for/f/ffzs | fridge freezer space |
| dw/ds | dish washer space |

- Note: spaces marked for specific appliances in the kitchen may be designed for integrated models only.
- * Window(s) and / or door(s) shown apply to selected plots only. Please see sales consultant for details.
- ** Window(s) and / or door(s) shown apply to selected plots only Please see sales consultant for details.
- † Window(s) and / or door(s) shown apply to selected plots only Please see sales consultant for details.
- 1. Alternative layout(s) shown apply to selected plots only. Please see sales consultant for details.
- 2. Alternative layout(s) shown apply to selected plots only. Please see sales consultant for details.
- Note: This floorplan has been produced for illustrative purposes only. Room sizes shown are between arrow points as indicated on plan. The dimensions have tolerances of + or -50mm and should not be used other than for general guidance. If specific dimensions are required, enquiries should be made to the sales advisor. The floorplans shown are not to scale. Measurements are based on the original drawings. Slight variations may occur during construction.


Bovis Homes Select range, where you make your home your own from the day you move in, with a wide range of options and upgrades available.
Find out moreThis virtual tour will give you a feel of what it will be like to live in your new Bovis Home. It is an example of a The Aspen housetype. There may be variations in design and specification from development to development.
Remember: The houses shown in our virtual tours and videos are examples of the house-style selected, and are for illustrative purposes only. External details, internal specification, and layout may vary on individual properties. Images include optional upgrades at additional cost. Please refer to the sales consultants for specific plot details.
Perfectly placed
North Whiteley is located just off the A3051, leading north to the A334 and south towards Whiteley which is just 3.5 miles away and Fareham is 10 miles. Junction 9 of the M27 is just 3.6 miles from Whiteley Meadows offering easy access to Cosham in just 13 miles while Portsmouth is just 14 miles away. If you head west on the A27, it is only 9 miles until you reach the city of Southampton.
Botley train station is just 1.5 miles from Whiteley Meadows, offering regular services to London Waterloo in just under two hours, Cosham, Portsmouth and Southampton. For air travel Southampton Airport is just 9 miles away and Heathrow airport can be reached in just 67 miles from Whiteley Meadows.
Taking time out
You are spoilt for choice when it comes to enjoying that all important leisure time.
If you enjoy the great outdoors then head for the Curbridge Nature Reserve, a stunning ancient woodland that runs alongside the River Hamble. Sports fanatics will be spoilt for choice with plenty of local clubs to choose from including cricket, football, golf courses, as well as swimming facilities. If you enjoy the water than there are plenty of yacht and boat clubs to choose from along the River Hamble. The Meadowside Leisure Centre, located in Whiteley offers a range of gym and fitness facilities for the whole family to enjoy.
For those that want to relax head to the Horse and Jockey, superbly located on the banks of the River Hamble to enjoy tempting tapas or traditional favourites. You can catch the latest blockbuster at Cineworld in Whiteley or enjoy live theatre in Fareham and Hedge End. For the perfect day, out head to Portsmouth with iconic attractions including the Emirates Spinnaker Tower, the historic dockyard and The Rose Mary as well as an abundance of shops, restaurants, art galleries and museums to enjoy.
Education
Whiteley Meadows will have schooling for all ages, including two primary schools, a secondary school and two nurseries. There are also other primary schools in Curdridge, Whiteley and Botley offering schooling for 5 to 10 year olds. Other secondary schools within easy reach include Brookfield Community School and the Henry Cort Community College and the Fareham Academy, all cater for 11 to 16 year olds, while at Fareham College you can study A Levels, apprenticeships and higher education.
Local Amenities
You'll find a Co-op supermarket just 1.5 miles away in Botley and less than 4 miles away at Whiteley Shopping Centre there's a host of High Street brands including Boots, Fatface, M&S, WH Smith and Next. There's also a Tesco superstore and an M&S in Whiteley and a Waitrose in Park Gate. For more choice visit Fareham with its Shopping Centre, or take a city trip to Portsmouth where you can enjoy waterfront shopping at Gunwharf Quays that boasts 90 famous brands, or in the city centre visit Cascades Shopping Centre offering dozens of High Street names.
- Leave the M27 at Junction 9
- Take the A27 to Fareham West/Whiteley
- At Parkway South Roundabout take the 1st exit onto Rookery Avenue
- At next roundabout take the 2nd exit to stay on Rookery Avenue
- Turn right onto Yew Tree Drive and continue for half a mile
- At the roundabout take the 3rd exit onto Botley Road, A3051
- Continue on the A3051 for nearly 2 miles
- Whiteley Meadows will be found on your right hand side
- Take the A3024 out of the city, crossing the
- River Itchen
- Continue for 4 miles to Kanes Hill Roundabout
- Take the 2nd exit onto Charles Watts Way, A334
- Continue on the A334 for approximately 3.5 miles
- At the top of Mill Hill, turn right onto the A3051
- Continue for just over a mile
- Whiteley Meadows can be found on your left hand side


Vistry site manager raises £500 to make Christmas for heart-attack colleague
23 Dec 20
Vistry site manager raises £500 to make Christmas for heart-attack colleague
Read more















Share this with
These are external links and will open in a new window