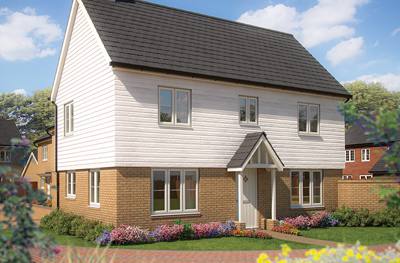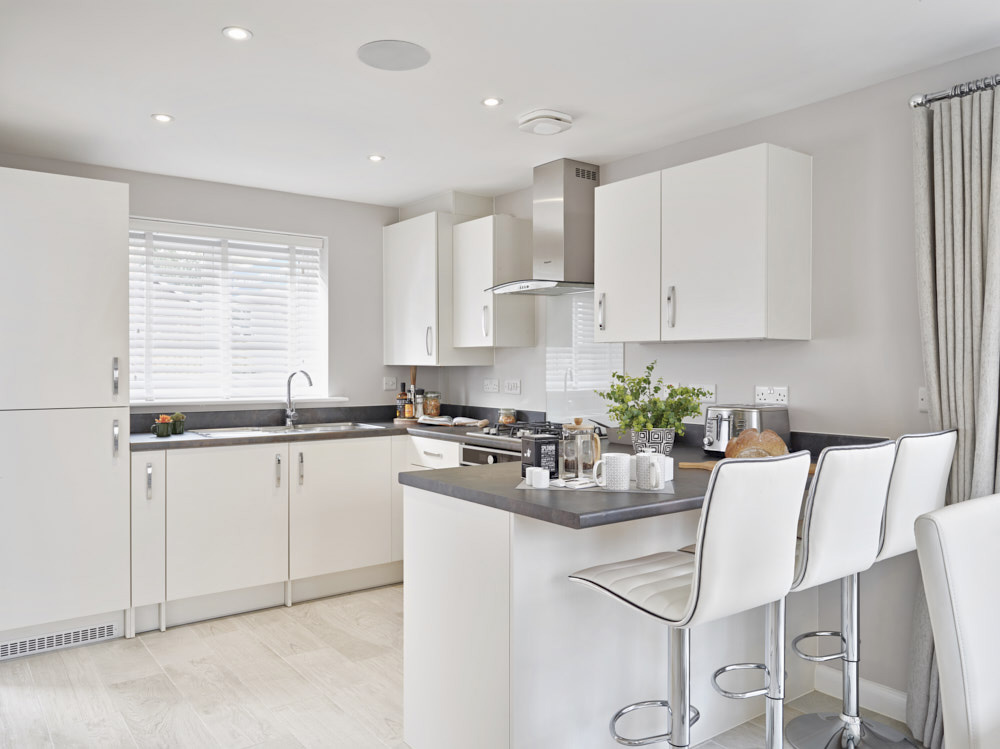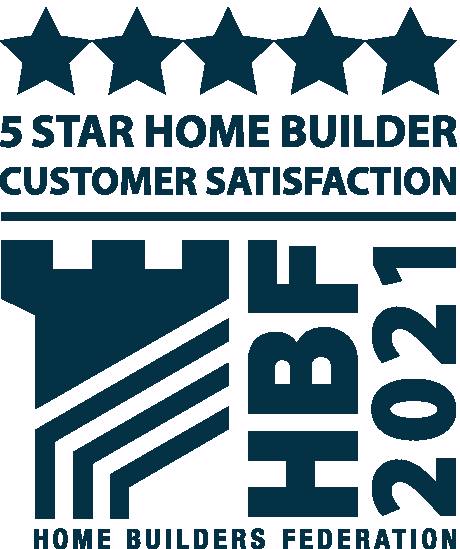Show home
Birch Gate - 66 Swallow Drive, Wymondham, Norfolk, NR18 9GE Get directions
This impressive double-fronted home combines traditional architecture with modern design to stunning effect. The sitting room and kitchen/dining area span the full length of the property making them light, airy and very spacious - ideal for entertaining guests. While the master bedroom includes a private dressing area and the luxury of an en suite.
Key features
- Open plan kitchen with dining area
- Allocated parking
- Downstairs cloakroom
- Separate utility room
- Main bedroom with dressing area and en suite
- Family bathroom
- Help to buy available
- Tenure: freehold
Availability and prices - Birch Gate
| Name | Offer | Garage / parking | Price | More details | ||
|---|---|---|---|---|---|---|
| 182 | The Spruce | 3 | Show Home | 2 Parking spaces | Sold | More details |

There’s a Spruce show home at this location!
Request viewing
Dimensions:
| Room | (Meters) | (Feet / Inches) |
|---|---|---|
| Kitchen | 3.23 x 2.69 | 10’ 7” x 8’ 9” |
| Dining area | 3.14 x 2.30 | 10’ 3” x 7’ 6” |
| Sitting room | 5.53 x 3.32 | 18’ 1” x 10’ 10” |
| Bedroom 1 | 3.39 x 3.33 | 11’ 1” x 10’ 11” |
| Bedroom 2 | 3.61 x 3.18 | 11’ 10” x 10’ 5” |
| Bedroom 3 | 3.61 x 2.25 | 11’ 10” x 7’ 4” |
Key:
| ovn | oven |
| h | hob |
| wm/ws | washing machine space |
| ts | tumble dryer space |
| ffzr/for/f/ffzs | fridge freezer space |
| dw/ds | dish washer space |

- Note: spaces marked for specific appliances in the kitchen may be designed for integrated models only.
- * Window(s) and / or door(s) shown apply to selected plots only. Please see sales consultant for details.
- ** Window(s) and / or door(s) shown apply to selected plots only Please see sales consultant for details.
- † Window(s) and / or door(s) shown apply to selected plots only Please see sales consultant for details.
- 1. Alternative layout(s) shown apply to selected plots only. Please see sales consultant for details.
- 2. Alternative layout(s) shown apply to selected plots only. Please see sales consultant for details.
- Note: This floorplan has been produced for illustrative purposes only. Room sizes shown are between arrow points as indicated on plan. The dimensions have tolerances of + or -50mm and should not be used other than for general guidance. If specific dimensions are required, enquiries should be made to the sales advisor. The floorplans shown are not to scale. Measurements are based on the original drawings. Slight variations may occur during construction.


Bovis Homes Select range, where you make your home your own from the day you move in, with a wide range of options and upgrades available.
Find out moreThis virtual tour will give you a feel of what it will be like to live in your new Bovis Home. It is an example of a The Spruce housetype. There may be variations in design and specification from development to development.
Remember: The houses shown in our virtual tours and videos are examples of the house-style selected, and are for illustrative purposes only. External details, internal specification, and layout may vary on individual properties. Images include optional upgrades at additional cost. Please refer to the sales consultants for specific plot details.
About the neighbourhood
The historic market town of Wymondham not only looks like something from a postcard with its timber-clad buildings and narrow streets but it was also named as one of the best places to live in Britain. It's famous for its magnificent Abbey, which towers over a town that's vibrant and full of life.
You’ll find a bustling high street just a short drive away from our new build homes, with a plethora of attractive independent shops, cafes, eateries, pubs, supermarkets and a modern leisure centre.
Wandering the streets of Wymondham, you’ll come across the renowned Station Bistro and the Green Dragon medieval pub. This small town is packed with culture and rich heritage, while foodie-friendly farmers’ markets, well-preserved buildings and a real community feel make it ideal for young families.
Hop on the A11 and you’ll reach the city of Norwich. Either explore the quirky cobbled Norwich Lanes or visit one of the many shopping malls for a spot of retail therapy. If you’ve got a taste for city life, then Wymondham’s railway station has regular services to Norwich, Cambridge and Ely.
For a cultural day out, take a stroll beside the river Tiffey and learn all about Wymondham’s wool and wood-making history at the Heritage Museum. If you're after something a bit grander, visit the impressive Norwich cathedral and castle. Alternatively, pack your bucket and spade and head to the popular seaside town of Great Yarmouth, which is only 30 miles away.
Education
At Bovis Homes, we understand how important it is that your new home doesn’t compromise your children’s education. That’s why all our new build houses are situated in excellent catchment areas.
From the superb Wymondham’s Browick Road Infant School through to Wymondham High and Wymondham College, you’ll have plenty of good schools to choose from when you buy one of our new homes.
New build house features
At Bovis Homes, it’s our mission to design, create and build new homes that are simply perfect for modern life.
Set back off the main road, this idyllic new build housing development in Wymondham is designed to accommodate a leisurely pace of life. We understand that your home is your sanctuary, a place to relax, unwind and spend time with friends and family. That’s why our new build homes feature a sociable open-plan design, ideal for entertaining guests.
Combined with spacious bedrooms, elegant interiors, convenient parking and ample storage, our new build homes for sale are ideal for couples, families and downsizers looking to settle down in beautiful surroundings.
As part of our pledge to create impressive yet practical family homes, all our new build homes in Wymondham come with allocated parking spaces and functional garages as standard.
As one of the UK’s leading new home builders, all our new builds in Wymondham come with the following as standard:- Excellent-quality fixtures and fittings
- Energy-efficient design for sustainable living
- Purchase assistance schemes to help you move in
- A 10-year Buildmark warranty provided by the National House Building Council (NHBC)
- A thriving community
Take the next step with Bovis Homes
If you’re looking for a charming place to settle down as a first-time buyer, couple or family, our new build homes in Wymondham are simply unbeatable.
For more details on our luxury new build homes in Norfolk, download our brochure. To see what life’s really like in one of our new homes in Wymondham, get in touch with our helpful sales consultants. Our team would love to discuss your requirements and arrange a virtual tour.
- Take A11 towards Norwich for about 30 miles
- Take the B1172 exit towards Wymondham
- At the roundabout take 2nd exit onto London Road, B1172
- After 3 miles at the traffic lights turn right into Station Road
- At next roundabout take 2nd exit onto Silfield Road
- Continue along Silfield Road for just under 1 mile
- Birch Gate will be found on your left.
- Follow A11 to Wymondham
- Take the exit for B1135
- At the roundabout take the 3rd exit onto Browick Road, B1135
- Continue over one roundabout
- at the second take second exit onto Ayton Road
- At traffic lights turn left onto Station Road
- At next roundabout take 2nd exit onto Silfield Road
- Continue along Silfield Road for just under 1 mile
- Birch Gate will be found on your left.


Bovis Homes and Taylor Wimpey link up for local primary school project
24 Jun 21
Bovis Homes and Taylor Wimpey link up for local primary school project
Read more
Bovis Homes stood out from the crowd for one couple buying their first home
03 Feb 21
Bovis Homes stood out from the crowd for one couple buying their first home
Read more












Share this with
These are external links and will open in a new window