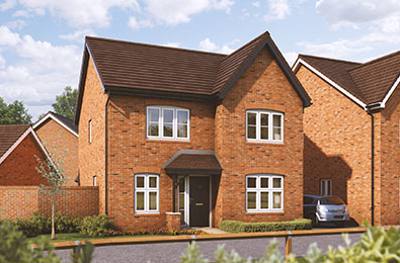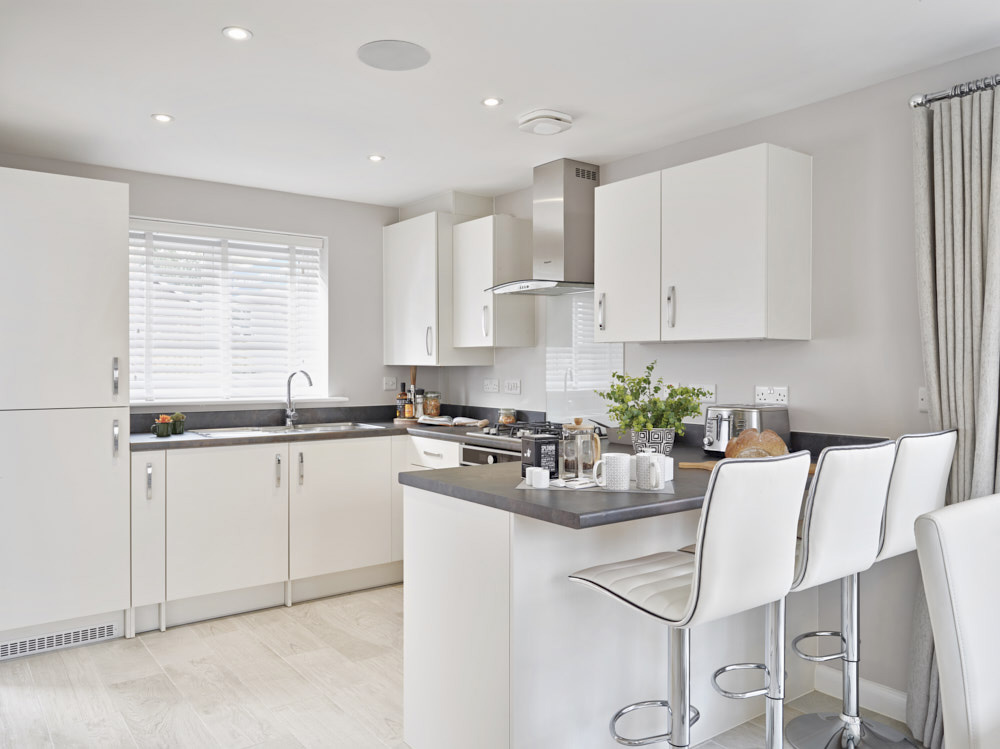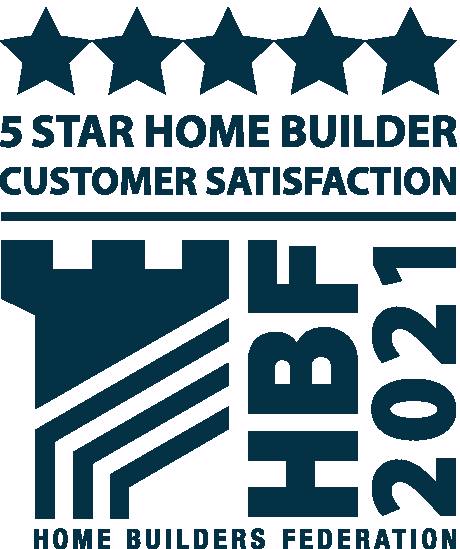2 available from £449,995
Davington Fields - Western Link, Faversham, Kent, ME13 7WB Get directions
The Juniper has been designed to make the most of the living space and natural light. The spacious kitchen with family/dining area spans the full width of the property and boasts bi-fold doors leading to the garden. There is a downstairs study/home office space. The bedrooms are well proportioned, and the master benefits from an en suite.
Key features
- Open plan kitchen with dining/family area with bi folding doors to rear garden
- Ground floor study
- Integrated oven with hob
- Separate sitting room
- Downstairs cloakroom
- Built-in wardrobe to bedroom one
- En suite master
- Tenure: freehold
- 2 year customer care warranty
- 2 allocated parking spaces
Availability and prices - Davington Fields
| Name | Offer | Garage / parking | Price | More details | ||
|---|---|---|---|---|---|---|
| 89 | The Juniper | 4 | Single garage & 2 parking spaces | £449,995 | More details | |
| 95 | The Juniper | 4 | New release | Single garage & 2 parking spaces | £449,995 | More details |

| House type | Located at | Distance | View |
|---|---|---|---|
| The Juniper | Partridge Walk, Stafford | 165 miles away | More details |
| The Juniper | The Quarters @ Redhill, Redhill | 169 miles away | More details |
| The Juniper | Oteley Gardens, Shrewsbury | 180 miles away | More details |

Dimensions:
| Room | (Meters) | (Feet / Inches) |
|---|---|---|
| Kitchen/dining/family area | 7.21 x 3.51 | 23’ 7” x 11’ 6” |
| Sitting room | 4.55 x 3.04 | 14’ 7” x 10’ 0” |
| Study | 2.34 x 1.85 | 7’ 8” x 6’ 0” |
| Bedroom 1 | 4.66 x 3.05 | 15’ 3” x 10’ 0” |
| Bedroom 2 | 2.97 x 2.84 | 9’ 8” x 9’ 3” |
| Bedroom 3 | 3.60 x 2.38 | 11’ 9” x 7’ 9” |
| Bedroom 4 | 3.51 x 2.38 | 11’ 6” x 7’ 9” |
Key:
| ovn | oven |
| h | hob |
| wm/ws | washing machine space |
| ts | tumble dryer space |
| ffzr/for/f/ffzs | fridge freezer space |
| dw/ds | dish washer space |

- Note: spaces marked for specific appliances in the kitchen may be designed for integrated models only.
- * Window(s) and / or door(s) shown apply to selected plots only. Please see sales consultant for details.
- ** Window(s) and / or door(s) shown apply to selected plots only Please see sales consultant for details.
- † Window(s) and / or door(s) shown apply to selected plots only Please see sales consultant for details.
- 1. Alternative layout(s) shown apply to selected plots only. Please see sales consultant for details.
- 2. Alternative layout(s) shown apply to selected plots only. Please see sales consultant for details.
- Note: This floorplan has been produced for illustrative purposes only. Room sizes shown are between arrow points as indicated on plan. The dimensions have tolerances of + or -50mm and should not be used other than for general guidance. If specific dimensions are required, enquiries should be made to the sales advisor. The floorplans shown are not to scale. Measurements are based on the original drawings. Slight variations may occur during construction.


Bovis Homes Select range, where you make your home your own from the day you move in, with a wide range of options and upgrades available.
Find out moreAbout the neighbourhood
Nestled in the heart of rural Kent, our new build homes at Davington Fields are situated close to an array of local leisure activities suitable for all the family. But just because you’ll be living rurally, that doesn’t mean you’ll get bored. Nearby, you’ll find a plethora of things to do. Explore the town’s rich history by visiting one of Kent’s many museums, pop to a local eatery for a light bite to eat or head on down to one of the various markets and attractions held throughout the year. Faversham’s town centre caters for even the most discerning palate, with fresh produce featuring heavily on the local restaurant scene. The town also boasts the county's oldest antiques market, dating back over 900 years, and holds a variety of additional markets every month. For a spot of retail therapy, our new build homes are ideally located for you to explore the wide selection of independent shops on offer in Faversham. Partial to a party? You’ll be pleased to know the town of Faversham loves a celebration, with unmissable annual events, including the Faversham Hop Festival in September and Transport weekend in May for you to get involved in.
Taking time out
Looking for something to do with the family? You’ll be spoilt for choice with our new build homes for sale in Faversham! Why not take everyone to enjoy the nearby Mount Ephraim Gardens, Doddington Park Gardens or Brogdale Collections at one of their many activities held throughout the year? For adults, the renowned Shepherd Neame Brewery runs daily tours, where you can taste some of the home counties’ finest ales. Or, if that’s not your thing, simply sit back, relax and enjoy a trip down the river Thames on the famous barge, Greta.
Education
If you have a family, we understand how much of a role your children’s education plays in choosing where to live. Our new housing development in Faversham is close to the multitude of primary schools, including the ‘Outstanding’ rated Ethelbert Road Primary School and the ‘Good’ Ospringe C of E Primary School. Located in the heart of the town are the Abbey School and Queen Elizabeth's Grammar School which both cater for secondary education and are rated ‘Good’ and ‘Outstanding‘ respectively. For higher education, the University of Kent is in nearby Canterbury.
Getting Around
Faversham boasts plentiful transport links, with the M2 leading to the A2 towards London and the M20, M25 and the A229 leading to the South East coast. Faversham train station is less than 2 miles away from our new homes and has regular services to London St Pancras, taking just over an hour. There are also regular trains that’ll whisk you to Canterbury in under 15 minutes. Our new builds near Faversham are also served by the number 3 bus which runs between Canterbury and Sittingbourne. For travelling abroad, London Gatwick Airport can be easily reached in just over an hour.
New build house features
At Bovis Homes, we strive to create modern family homes that just feel right. Designed by architects and interior designers that understand the right balance of functionality and style, our new homes are not to be missed. As part of our mission to create practical yet charming new houses, all our new homes come with plentiful storage as standard. Combined with airy open-plan living areas, expansive bedrooms and luscious gardens, our new homes for sale in Faversham have all you need. As one of the UK’s leading new home builders, all our new builds near Faversham come with the following as standard: • Eco-friendly and energy-efficient design • A range of helpful purchase assistance schemes to help you move • A 10-year Buildmark warranty provided by the National House Building Council (NHBC) • Superior quality fittings as standard To find out more about our new build homes in Faversham, download our brochure. Or, to see what our customers think, read some of our stellar reviews.
Take the next step with Bovis Homes
Whether you’re a first-time buyer looking to take the first step onto the property ladder, upsizers hunting for a generous family home or downsizers in need of something a little more manageable, our new build homes in Faversham are bound to impress. To find out more about our spacious new houses for sale in Faversham, get in touch with one of our sales consultants. Our experts are always on hand to answer any questions or arrange a virtual tour if you can’t wait to visualise the space.
- • Leave Canterbury via A2050 Rheims Way
- • At London Road Roundabout, take the 3rd exit
- onto A2050
- • Use the left lane to merge onto A2 Dover Road
- via the slip road to Faversham
- • Continue to follow A2
- • At the roundabout, take the 3rd exit onto A2
- London Road
- • Continue to follow A2
- • At the roundabout, take the 2nd exit onto
- B2045 Western Link
- • Davington Fields will be found on your right hand side
- Exit M20 at junction 7, take the exit onto
- A249 Sittingbourne Road
- • Continue up Detling Hill
- • Use the left lane to merge onto M2 via the slip
- road to Canterbury / Ramsgate / Dover
- • At Junction 6, take the A251 exit to
- Faversham / Ashford
- • Turn left onto Ashford Road
- • At the roundabout take 1st exit to stay on A251
- • At the junction turn left onto A2 Canterbury Road
- • At roundabout take 2nd exit onto B2045 Western Link
- • Davington Fields can be found on your right hand side


Housebuilder donates wood to Faversham wellbeing garden for sustainable memory tree
07 May 21
Housebuilder donates wood to Faversham wellbeing garden for sustainable memory tree
Read more
















Share this with
These are external links and will open in a new window