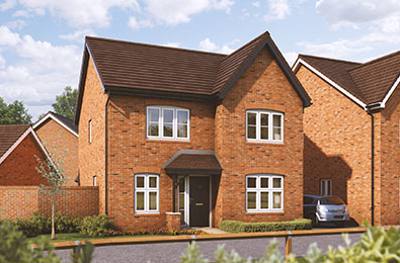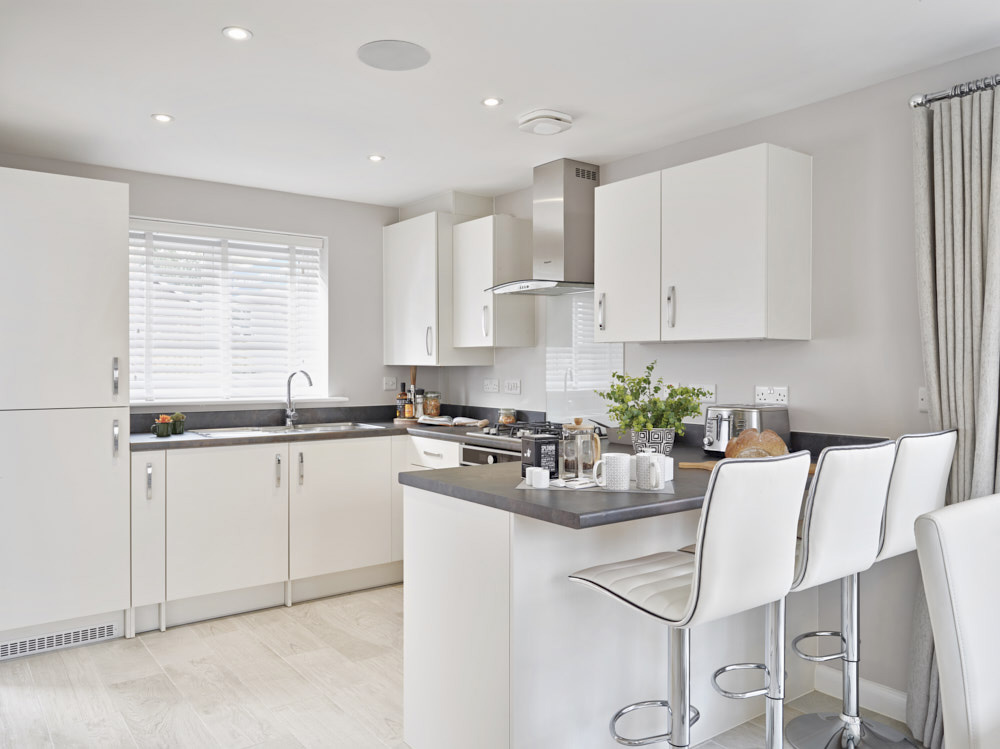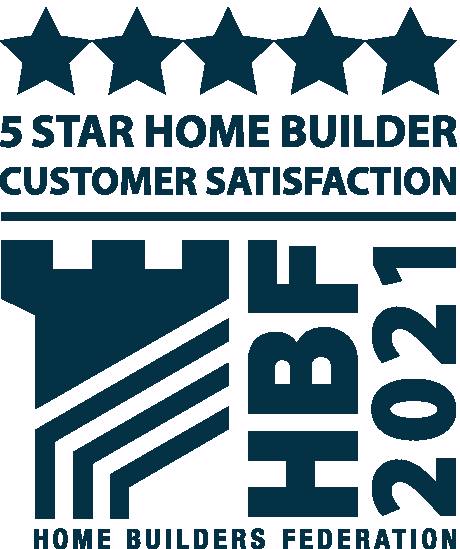Show home
Partridge Walk - Off Stone Road (A34), Stafford, Staffordshire, ST16 1GZ Get directions
Outside, this house has all the character of a traditional home; inside it’s everything a 21st Century property should be. Stylish. Modern. Well-appointed. Designed to make the most of every millimetre of living space and every ray of natural light. The spacious kitchen/dining area spans the full width of the property. The four bedrooms are well proportioned, and the master includes an en suite.
Key features
- 10 year NHBC Buildmark warranty
- 2 allocated parking spaces
- 2 year customer care warranty
- Garage and parking
- Bi-fold doors to the rear garden
- Open plan kitchen with family area
- Downstairs cloakroom
- Study
- En suite to bedroom 1
- Family bathroom
Availability and prices - Partridge Walk
| Name | Offer | Garage / parking | Price | More details | ||
|---|---|---|---|---|---|---|
| 18 | The Juniper | 4 | Show Home | Sold | More details |

There’s a Juniper show home at this location!
Request viewing
Dimensions:
| Room | (Meters) | (Feet / Inches) |
|---|---|---|
| Bedroom 1 | 4.66 x 3.05 | 15’ 3” x 10’ 0” |
| Bedroom 2 | 2.97 x 2.84 | 9’ 8” x 9’ 3” |
| Bedroom 3 | 3.60 x 2.38 | 11’ 9” x 7’ 9” |
| Bedroom 4 | 3.51 x 2.38 | 11’ 6” x 7’ 9” |
| Kitchen/dining/family area | 7.21 x 3.51 | 23’ 7” x 11’ 6” |
| Sitting room | 4.55 x 3.04 | 14’ 7” x 10’ 0” |
| Study | 2.34 x 1.85 | 7’ 8” x 6’ 0” |
Key:
| ovn | oven |
| h | hob |
| wm/ws | washing machine space |
| ts | tumble dryer space |
| ffzr/for/f/ffzs | fridge freezer space |
| dw/ds | dish washer space |

- Note: spaces marked for specific appliances in the kitchen may be designed for integrated models only.
- * Window(s) and / or door(s) shown apply to selected plots only. Please see sales consultant for details.
- ** Window(s) and / or door(s) shown apply to selected plots only Please see sales consultant for details.
- † Window(s) and / or door(s) shown apply to selected plots only Please see sales consultant for details.
- 1. Alternative layout(s) shown apply to selected plots only. Please see sales consultant for details.
- 2. Alternative layout(s) shown apply to selected plots only. Please see sales consultant for details.
- Note: This floorplan has been produced for illustrative purposes only. Room sizes shown are between arrow points as indicated on plan. The dimensions have tolerances of + or -50mm and should not be used other than for general guidance. If specific dimensions are required, enquiries should be made to the sales advisor. The floorplans shown are not to scale. Measurements are based on the original drawings. Slight variations may occur during construction.


Bovis Homes Select range, where you make your home your own from the day you move in, with a wide range of options and upgrades available.
Find out moreGetting Around
The M6 is just a short drive away with easy access to the North and South of England. Birmingham airport is around 40 miles away and East Midlands is 45 miles. Our development is in a great location if you commute via rail, there are stations at both Stone and Stafford.
A trip to the shops
Stafford is the perfect place for shopping and offers an abundance of popular highstreet stores including Next Home, TK Maxx, Outfit and River Island to name but a few. There’s a great choice of supermarkets, too including Aldi, Sainsbury’s and Tesco. The town of Stone is also home to its own highstreet with a number of independent shops and an M&S Foodhall.
Taking time out
With plenty of going on in and around the town of Stafford, Cannock Chase and the Shugborough Estate are some of the biggest attractions in the area. The walks are great for a rambler’s retreat or general sunny day out. At Cannock Chase, there is a Go Ape Adventure park that’s great for families, and for history lovers you can enjoy the sights of Stafford Castle. For younger children there is the local Amerton Working Farm and Railway and for those who love wildlife can experience Trentham’s Monkey Forest and the Gentleshaw Wildlife Centre.
Education
There are many schools located around the area, as well as day nurseries for the toddlers. The local primary schools are Parkside Primary and Burton Manor and are regarded as the most outstanding schools in the area. For senior pupils, there is Walton High School, Stafford Grammar School and Yarlet Independent School, all with good Ofsted reports. Stafford College is just 3 miles away and the Staffordshire University Stafford campus is 6 miles.
- Follow M6 to A34 in Stafford. Take exit 14 from M6
- At Creswell Interchange, at the traffic lights,
- take the 3rd exit onto A34 (Stone Rd)
- Take the second exit at the next roundabout
- And take the first exit at the next roundabout, continuing along the A34 (Stone Rd)
- At the traffic lights, turn right onto the development and approach the customer parking bays
- From Stoke-on-Trent, get on the Stone Road (A34)
- If you come to the Hanford Interchange, take the 4th exit and stay on Stone Rd (A34)
- At the roundabout, take the 2nd exit and stay on Stone Rd/A34 for 1.2mi
- At the next roundabout, take the 2nd exit and stay on Stone Rd/A34 for 4.1 mi
- At Stafford Roundabout, take the 2nd exit onto The Fillybrooks/A34 and continue to follow A34
- After 0.9 mi at the Aston Roundabout, take the 2nd exit and stay on A34
- At the traffic lights, turn left onto the development and approach the customer parking bays


First homes released for sale at new location in Stafford
04 May 22
First homes released for sale at new location in Stafford
Read moreCommunity contributions
Did you know?
At Partridge Walk, Stafford we are putting £4,801,578 towards schemes and projects to support the local community and we will continue to work closely with the council to deliver these improvements.
| Partridge Walk - community contributions | |
|---|---|
| Local primary school contribution | £1,489,687 |
| Local secondary school contribution | £1,068,256 |
| Sports hall | £117,606 |
| 3G Pitch | £141,232 |
| Swimming pool | £20,585 |
| Highway works and public transport | £1,898,129 |
| Cannock Chase SAC Contribution | £60,420 |
| Travel plans | £5,663 |















Share this with
These are external links and will open in a new window