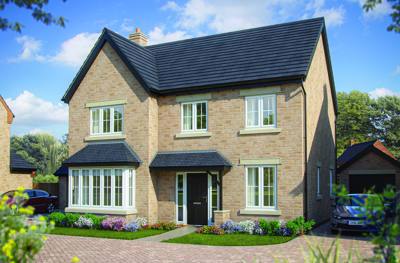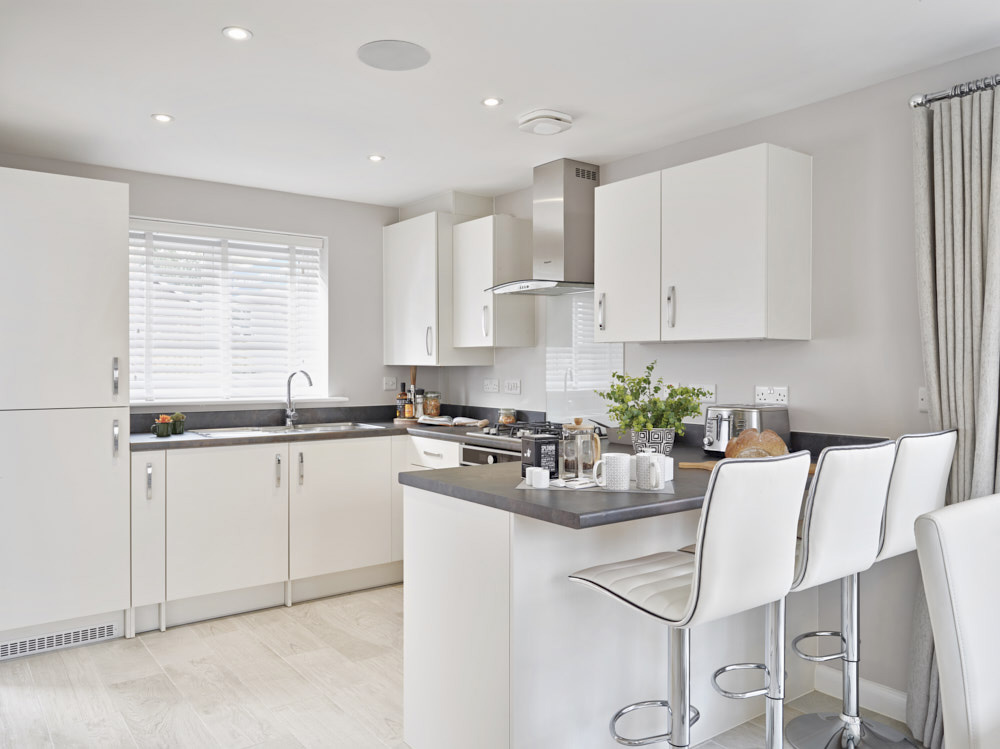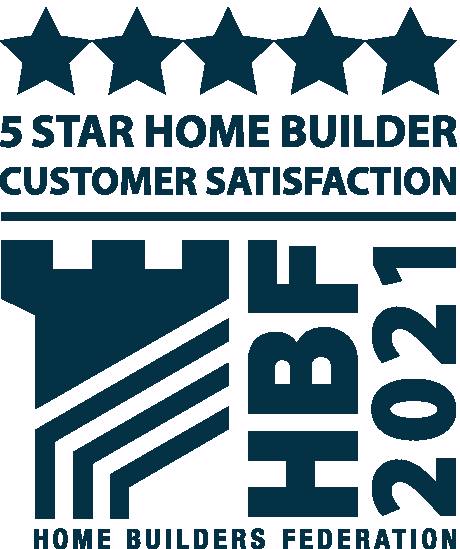1 available £519,995
Beaumont Park - The Long Shoot, Nuneaton, Warwickshire, CV11 6BG Get directions
The Maple is a stunning 1,790 sq ft four bedroom home, with open plan kitchen and dining area with bi-fold doors, sitting room with bay window, en suite to two bedrooms and built-in wardrobe to bedroom one. The moment you enter this home, you get a unique sense of space. The hallway is open and airy. A large bay window bathes the sitting room with natural light. There's a separate utility, and the family/dining area is big enough for a full-size table and a comfortable suite. Upstairs you’ll find four well-proportioned bedrooms, including two bedrooms with en suites.
Key features
- Open plan kitchen with dining/family area with bi folding doors to rear garden
- Separate sitting room
- Ground floor study
- Separate utility area
- Ample downstairs storage space
- En suite to two bedrooms
- Family bathroom
- Built-in wardrobe to bedroom one
- Garage and 2 parking spaces
Availability and prices - Beaumont Park
| Name | Offer | Garage / parking | Price | More details | ||
|---|---|---|---|---|---|---|
| 104 | The Maple | 4 | Single garage | £519,995 | More details |

| House type | Located at | Distance | View |
|---|---|---|---|
| The Maple | Collingtree Park, Northampton | 32 miles away | More details |
| The Maple | Monument View, Wellington | 133 miles away | More details |
| The Maple | Cherry Fields, Barnstaple | 153 miles away | More details |


Bovis Homes Select range, where you make your home your own from the day you move in, with a wide range of options and upgrades available.
Find out moreThis virtual tour will give you a feel of what it will be like to live in your new Bovis Home. It is an example of a The Maple housetype. There may be variations in design and specification from development to development.
Remember: The houses shown in our virtual tours and videos are examples of the house-style selected, and are for illustrative purposes only. External details, internal specification, and layout may vary on individual properties. Images include optional upgrades at additional cost. Please refer to the sales consultants for specific plot details.
















Share this with
These are external links and will open in a new window