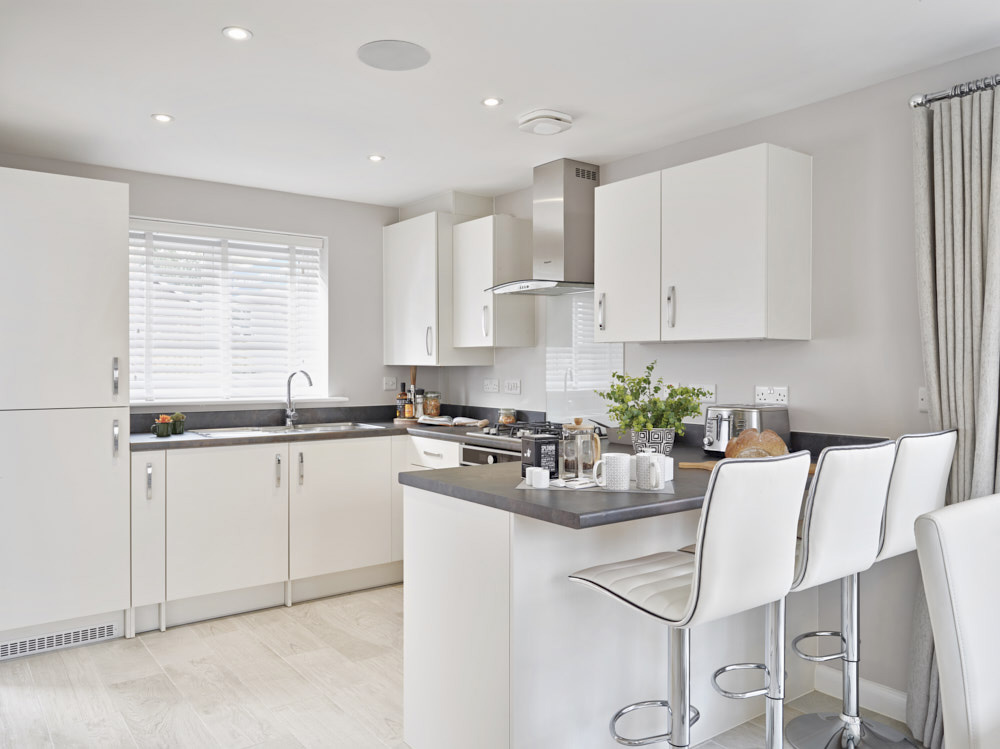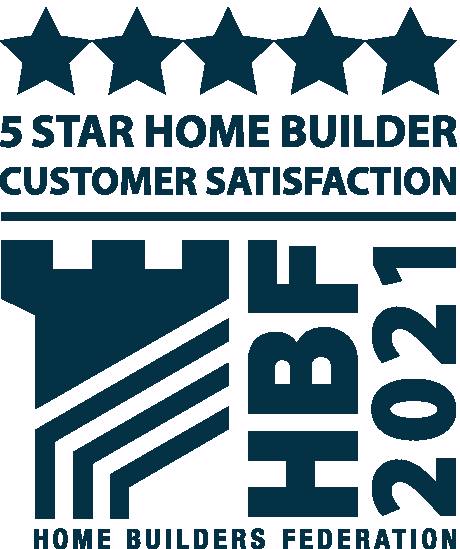4 available from £399,950
Judith Gardens at Sawtry - Gidding Road, Sawtry, Cambridgeshire, PE28 5UJ Get directions
The Juniper is a beautiful, 4 bedroom detached family home with a single garage and 2 parking spaces. Outside, home 188 has all the character of a traditional home; inside it’s everything a 21st Century property should be. Stylish. Modern. Well-appointed. Designed to make the most of every millimetre of living space and every ray of natural light. The spacious kitchen, dining area spans the full rear width of the property and features bi-fold doors that lead out to the garden. The sitting room is bright and airy, and the downstairs is completed by a cloakroom and a home study. Upstairs you’ll find four very well-proportioned bedrooms, a family bathroom and useful storage cupboard. Bedroom 1 benefits from a built-in wardrobe and has its own ensuite.
Key features
- Open plan kitchen with dining/family area with bi folding doors to rear garden
- 10 year NHBC Buildmark warranty
- Ground floor study
- Separate sitting room
- Downstairs cloakroom
- En suite and built-in wardrobe to bedroom 1
- Rear garden
Availability and prices - Judith GardensSawtry
| Name | Offer | Garage / parking | Price | More details | ||
|---|---|---|---|---|---|---|
| 85 | The Juniper | 4 | Single garage & 2 parking spaces | £399,950 | More details | |
| 105 | The Juniper | 4 | Single garage & 2 parking spaces | £413,500 | More details | |
| 106 | The Juniper | 4 | Single garage & 2 parking spaces | £408,500 | More details | |
| 107 | The Juniper | 4 | Single garage & 2 parking spaces | £408,500 | More details |

| House type | Located at | Distance | View |
|---|---|---|---|
| The Juniper | Partridge Walk, Stafford | 82 miles away | More details |
| The Juniper | The Quarters @ Redhill, Redhill | 91 miles away | More details |
| The Juniper | Oteley Gardens, Shrewsbury | 104 miles away | More details |

Dimensions:
| Room | (Meters) | (Feet / Inches) |
|---|---|---|
| Kitchen/dining/family area | 7.21 x 3.51 | 23’ 7” x 11’ 6” |
| Sitting room | 4.55 x 3.04 | 14’ 7” x 10’ 0” |
| Study | 2.34 x 1.85 | 7’ 8” x 6’ 0” |
| Bedroom 1 | 4.66 x 3.05 | 15’ 3” x 10’ 0” |
| Bedroom 2 | 2.97 x 2.84 | 9’ 8” x 9’ 3” |
| Bedroom 3 | 3.60 x 2.38 | 11’ 9” x 7’ 9” |
| Bedroom 4 | 3.51 x 2.38 | 11’ 6” x 7’ 9” |
Key:
| ovn | oven |
| h | hob |
| wm/ws | washing machine space |
| ts | tumble dryer space |
| ffzr/for/f/ffzs | fridge freezer space |
| dw/ds | dish washer space |

- Note: spaces marked for specific appliances in the kitchen may be designed for integrated models only.
- * Window(s) and / or door(s) shown apply to selected plots only. Please see sales consultant for details.
- ** Window(s) and / or door(s) shown apply to selected plots only Please see sales consultant for details.
- † Window(s) and / or door(s) shown apply to selected plots only Please see sales consultant for details.
- 1. Alternative layout(s) shown apply to selected plots only. Please see sales consultant for details.
- 2. Alternative layout(s) shown apply to selected plots only. Please see sales consultant for details.
- Note: This floorplan has been produced for illustrative purposes only. Room sizes shown are between arrow points as indicated on plan. The dimensions have tolerances of + or -50mm and should not be used other than for general guidance. If specific dimensions are required, enquiries should be made to the sales advisor. The floorplans shown are not to scale. Measurements are based on the original drawings. Slight variations may occur during construction.


Bovis Homes Select range, where you make your home your own from the day you move in, with a wide range of options and upgrades available.
Find out moreThis virtual tour will give you a feel of what it will be like to live in your new Bovis Home. It is an example of a The Juniper housetype. There may be variations in design and specification from development to development.
Remember: The houses shown in our virtual tours and videos are examples of the house-style selected, and are for illustrative purposes only. External details, internal specification, and layout may vary on individual properties. Images include optional upgrades at additional cost. Please refer to the sales consultants for specific plot details.
Judith Gardens is a beautiful development named after the niece of William the Conqueror, Judith of Lens, who owned land in many parts of Britain but built her Manor in Sawtry and whom the Parish of Sawtry "Judith" was named after at the time, in 12th Century.
Getting around
Sawtry is 11 miles north of Huntingdon and 15 miles south of Peterborough. Both towns are reached via the A1 (M) and its Junction 15 is less than 2 miles from Judith Gardens.
At Huntingdon the A1 (M) links to the A14 and on to Cambridge, just 32 miles away and south to the M11 for London. Trains run from Huntingdon and Peterborough, to London St Pancras taking about an hour, and on to London Bridge and Gatwick Airport. Services also run to Cambridge. For air travel both Luton and Stansted Airports are both around 55 miles from Sawtry.
A trip to the shops
Sawtry is a bustling village with a butcher's, newsagents, Post Office, garage, vets, chemist, and hair and beauty services. It has a Co-operative supermarket, convenience shops and 12 miles away in Ramsey you'll find a Tesco Superstore. For national retailers and leading brands, The Chequers Shopping Centre in Huntingdon offers huge choice with stores such as Next and Marks & Spencer, as well as smaller independents. Queensgate Shopping Centre in Peterborough has more than 100 stores and the City Market offers a range of fresh produce including fish and meat, and takeaway food.
Taking time out
You'll find two pubs, a social club and some takeaway food outlets in the village, and Sawtry Lifestyles with its gym, sports hall, swimming pool and classes is perfect for fitness-lovers. The children will adore Hammerton Zoo Park which is just 3 miles away, and you can enjoy woodland walks and watch wildlife at the 657-acre Holme Fen Nature Reserve, 6 miles away. The area boasts many beautiful lakes for both walking and fishing and for nightlife there are cinemas and theatres in both Huntingdon and Peterborough. For a cultural day out visit Cambridge, with its magnificent architecture. Take a tour inside one of its historic Colleges, hear King's College Choir, or try punting on the scenic River Cam.
Education
Sawtry has a number of nurseries for pre-school age children, including Buttons and Bows, a registered charity, based at Sawtry Infants School. The Infants School itself takes children aged from 5 to 8 years and Sawtry Junior Academy, caters for 8 to 11 years. From 11 years, senior pupils attend Sawtry Village Academy, a mixed secondary school with sixth form. For independent education Kimbolton School at Huntingdon, provides day and boarding facilities for pupils aged from 4 to 18, while The Peterborough School is a day school for children from nursery age up to sixth form students.
- • Take the slip road at Junction 15
- • Take the 2nd exit at the next 2 roundabouts
- • Within Sawtry take a right at the roundabout
- • In 650 yards keep left at the fork to continue onto Gidding Road
- • Turn left in 450 yards to find Judith Gardens
- • Take the slip road at Junction 15
- • Take the 2nd exit at the next 2 roundabouts
- • In less than a mile, at the end of the road turn left onto Gidding Road
- • Turn left in 450 yards to find Judith Gardens


Couple celebrate three life-changing events in just three months
04 May 22
Couple celebrate three life-changing events in just three months
Read more
















Share this with
These are external links and will open in a new window