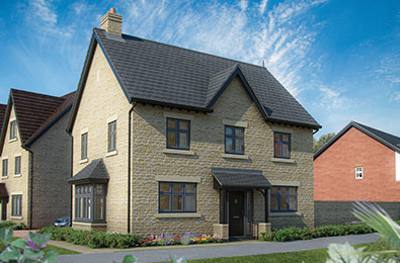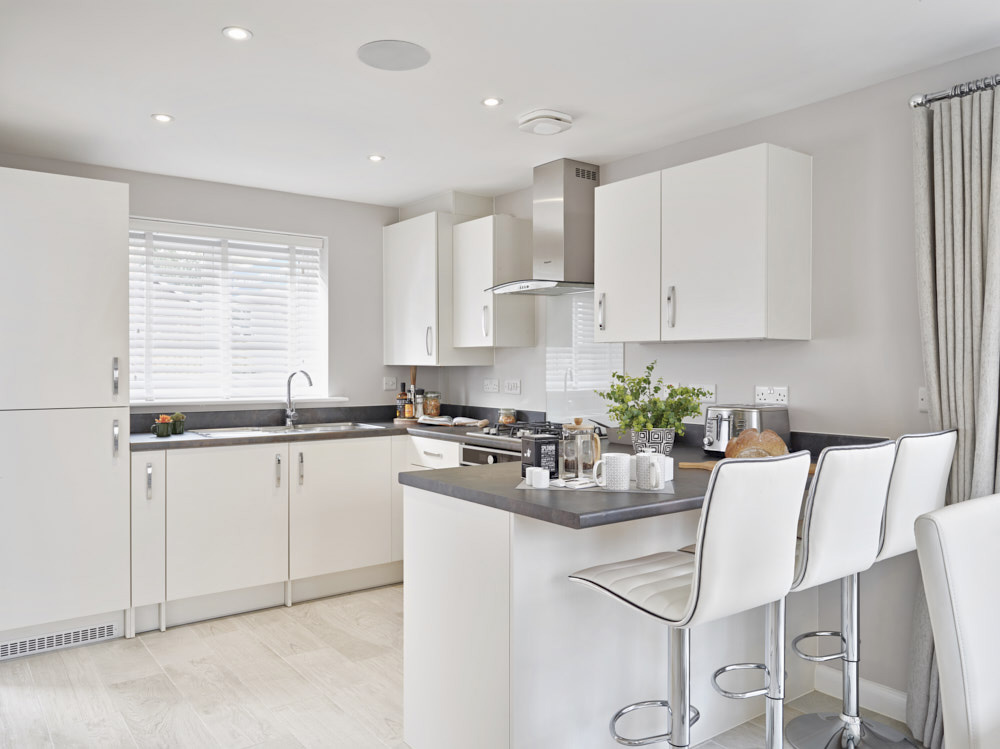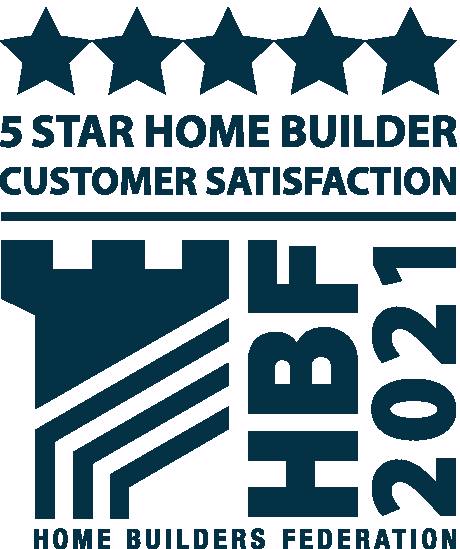1 available £589,995
Whitehouse Park - Shorthorn Drive, Milton Keynes, Buckinghamshire, MK8 1AL Get directions
Everyone needs their own space, and that's exactly what you get with these homes. There's room for the whole family to relax in the sitting room, and plenty of space to work in the study. Four well-proportioned bedrooms, with master en suite, ensure every member of the family has a special space they'll be proud to call their own. The Chestnut features a rear-facing garden.
Key features
- Open plan kitchen with dining area
- Bi-fold doors
- High level double oven with separate hob
- Integrated fridge freezer
- En suite and built-in wardrobe to bedroom 1
- Towel warmers to bathroom and en suite(s)
- Tenure: freehold
Availability and prices - Whitehouse Park
| Name | Offer | Garage / parking | Price | More details | ||
|---|---|---|---|---|---|---|
| 598 | The Chestnut & Chestnut II | 4 | Single garage & 2 parking spaces | £589,995 | More details |

| House type | Located at | Distance | View |
|---|---|---|---|
| The Chestnut | Judith Gardens, Sawtry | 36 miles away | More details |
| The Chestnut | Fernleigh Park, Long Marston | 40 miles away | More details |
| The Chestnut | The Steadings, Essington | 67 miles away | More details |

Dimensions:
| Room | (Meters) | (Feet / Inches) |
|---|---|---|
| Kitchen | 4.03 x 3.04 | 13’ 2” x 9’ 11” |
| Dining/family area | 4.59 x 2.85 | 15’ 0” x 9’ 4” |
| Sitting room | 4.98 x 3.40 | 16’ 4” x 11’ 1” |
| Study | 3.40 x 1.81 | 11’ 1” x 5’ 11” |
| Bedroom 1 | 3.24 x 2.98 | 10’ 7” x 9’ 8” |
| Bedroom 2 | 3.48 x 3.36 | 11’ 5” x 11’ 0” |
| Bedroom 3 | 3.25 x 2.35 | 10’ 7” x 7’ 8” |
| Bedroom 4 | 3.42 x 2.34 | 11’ 2” x 7’ 8” |
Key:
| ovn | oven |
| h | hob |
| wm/ws | washing machine space |
| ts | tumble dryer space |
| ffzr/for/f/ffzs | fridge freezer space |
| dw/ds | dish washer space |

- Note: spaces marked for specific appliances in the kitchen may be designed for integrated models only.
- * Window(s) and / or door(s) shown apply to selected plots only. Please see sales consultant for details.
- ** Window(s) and / or door(s) shown apply to selected plots only Please see sales consultant for details.
- † Window(s) and / or door(s) shown apply to selected plots only Please see sales consultant for details.
- 1. Alternative layout(s) shown apply to selected plots only. Please see sales consultant for details.
- 2. Alternative layout(s) shown apply to selected plots only. Please see sales consultant for details.
- Note: This floorplan has been produced for illustrative purposes only. Room sizes shown are between arrow points as indicated on plan. The dimensions have tolerances of + or -50mm and should not be used other than for general guidance. If specific dimensions are required, enquiries should be made to the sales advisor. The floorplans shown are not to scale. Measurements are based on the original drawings. Slight variations may occur during construction.


Bovis Homes Select range, where you make your home your own from the day you move in, with a wide range of options and upgrades available.
Find out moreThis virtual tour will give you a feel of what it will be like to live in your new Bovis Home. It is an example of a The Chestnut & Chestnut II housetype. There may be variations in design and specification from development to development.
Remember: The houses shown in our virtual tours and videos are examples of the house-style selected, and are for illustrative purposes only. External details, internal specification, and layout may vary on individual properties. Images include optional upgrades at additional cost. Please refer to the sales consultants for specific plot details.
Getting Around
Whitehouse Park is just a few minutes from the A5, the major trunk road linking the town to the Midlands and Bedfordshire. Junction 14 of the M1 lies about 3 miles east of the Milton Keynes and is easily reached by the A509. The M1 links the Milton Keynes directly to London and M25, to the Midlands and the north. Trains run from Milton Keynes Central direct to London Euston, in 35 minutes, and to Birmingham New Street. For air travel Luton Airport is 26 miles away.
A trip to the shops
There are a number of local convenience stores close to Whitehouse Park and there's a Sainsburys supermarket just 2 miles away. The town centre has more than 400 shops and regular French, German and Italian markets. The centre boasts over 240 stores, while intu Milton Keynes, more commonly known as thecentre:mk the Fashion Quarter, has more than 50 designer shops. Located nearby, 'The Hub' is a mix of shops, bars and restaurants, while The Kingston Centre close to the M1 has big brand names including a large Tesco Extra. The MK1 shopping park has a range of leading fashion giants. In the more rural towns, such as Stony Stratford, you'll find smaller boutiques, craft, gift and antiques shops as well as farmers' markets
Taking time out
Milton Keynes is packed with sport, leisure and entertainment opportunities. From indoor sky-diving at Xscape, to The Casino MK, the largest outside London and The National Bowl, a major outdoor live music venue. There's a 16 screen multiplex cinema and a host of leisure, sports and fitness clubs and 125 miles of cycle paths. The town has its own museum, 1,400 seat theatre and several arts centres. There are more than 5,000 acres of parkland, lakes and woodlands to enjoy with more than 22 million trees, the Grand Union Canal and River Great Ouse, all within the town! Outside Milton Keynes you'll find the National Trust's Stowe Gardens and Bletchley Park, home of WW2's secret code breakers.
Education
The closest school to Whitehouse Park is Whitehouse Primary School. The Queen Eleanor and Christ the Sower Ecumenical Primary, are also within easy reach. For senior pupils there's Denbigh School and the Hazeley Academy. The new University Centre Milton Keynes, offers further education in the heart of the town.
- At the roundabout, take the exit onto A5 towards Milton Keynes
- Take the A422 exit towards Milton Keynes North East & West / Bedford / Wolverton
- At the roundabout, take the 4th exit onto V5 Great Monks St
- At Lodge roundabout, take the 2nd exit onto H4 Dansteed Way
- At Crownhill roundabout, take the 2nd exit and stay on H4 Dansteed Way
- At the 2nd roundabout, take the 3rd exit onto Longhorn Drive
- Take the 2nd right onto Shorthorn Drive
- Whitehouse Park can be found on the right hand side
- Take the exit from the roundabout onto the A509 (signposted Buckingham and Milton Keynes north and west)
- At the 5th roundabout, take the 1st exit onto Dansteed Way H4
- At the 7th roundabout take the 2nd exit onto Longhorn Drive
- Take the 2nd right onto Shorthorn Drive
- Whitehouse Park can be found on the right hand side


Jack, 26, wins major national housebuilding accolade for fourth year in a row
11 Aug 21
Jack, 26, wins major national housebuilding accolade for fourth year in a row
Read more



.jpg?10/18/2024 4:50:50 am)
.jpg?10/18/2024 4:50:50 am)
.jpg?10/18/2024 4:50:50 am)
.jpg?10/18/2024 4:50:50 am)
.jpg?10/18/2024 4:50:50 am)
.jpg?10/18/2024 4:50:50 am)
.jpg?10/18/2024 4:50:50 am)

.jpg?10/18/2024 4:50:50 am)
.jpg?10/18/2024 4:50:50 am)







Share this with
These are external links and will open in a new window