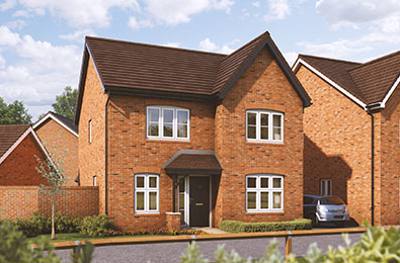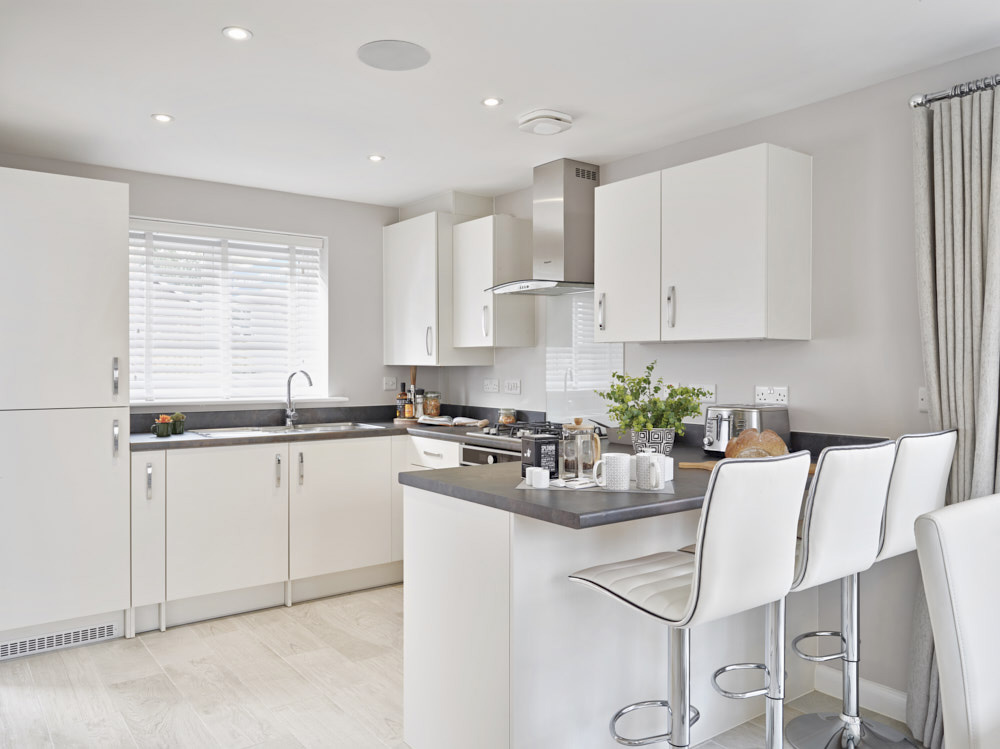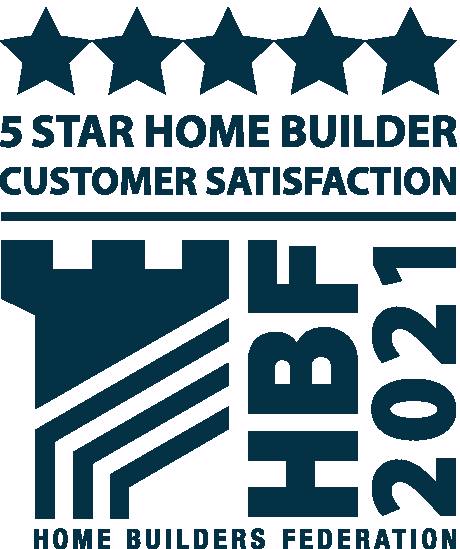2 available from £425,000
Oaklands - Harrier Way, Hunts Grove, Hardwicke, Gloucestershire, GL2 4DX Get directions
Outside, this house has all the character of a traditional home; inside it’s everything a 21st Century property should be. Stylish. Modern. Well-appointed. Designed to make the most of every millimetre of living space and every ray of natural light. The spacious kitchen/dining area spans the full width of the property. The bedrooms are well proportioned, and the master is, of course, en suite.
Key features
- Open plan kitchen with dining area
- Bi-fold doors to the rear garden
- Separate sitting room
- Study
- Downstairs cloakroom
- En suite to bedroom 1
- Built-in wardrobes to bedroom 1
- Stylish white bathroom suite
- Garage
- Tenure: freehold
Availability and prices - Oaklands
| Name | Offer | Garage / parking | Price | More details | ||
|---|---|---|---|---|---|---|
| 50 | The Juniper | 4 | Single garage | £425,000 | More details | |
| 52 | The Juniper | 4 | Single garage | £425,000 | More details |

| House type | Located at | Distance | View |
|---|---|---|---|
| The Juniper | The Quarters @ Redhill, Redhill | 62 miles away | More details |
| The Juniper | Oteley Gardens, Shrewsbury | 64 miles away | More details |
| The Juniper | Partridge Walk, Stafford | 72 miles away | More details |

Dimensions:
| Room | (Meters) | (Feet / Inches) |
|---|---|---|
| Kitchen/dining/family area | 7.21 x 3.51 | 23’ 7” x 11’ 6” |
| Sitting room | 4.55 x 3.04 | 14’ 7” x 10’ 0” |
| Study | 2.34 x 1.85 | 7’ 8” x 6’ 0” |
| Bedroom 1 | 4.66 x 3.05 | 15’ 3” x 10’ 0” |
| Bedroom 2 | 2.97 x 2.84 | 9’ 8” x 9’ 3” |
| Bedroom 3 | 3.60 x 2.38 | 11’ 9” x 7’ 9” |
| Bedroom 4 | 3.51 x 2.38 | 11’ 6” x 7’ 9” |
Key:
| ovn | oven |
| h | hob |
| wm/ws | washing machine space |
| ts | tumble dryer space |
| ffzr/for/f/ffzs | fridge freezer space |
| dw/ds | dish washer space |

- Note: spaces marked for specific appliances in the kitchen may be designed for integrated models only.
- * Window(s) and / or door(s) shown apply to selected plots only. Please see sales consultant for details.
- ** Window(s) and / or door(s) shown apply to selected plots only Please see sales consultant for details.
- † Window(s) and / or door(s) shown apply to selected plots only Please see sales consultant for details.
- 1. Alternative layout(s) shown apply to selected plots only. Please see sales consultant for details.
- 2. Alternative layout(s) shown apply to selected plots only. Please see sales consultant for details.
- Note: This floorplan has been produced for illustrative purposes only. Room sizes shown are between arrow points as indicated on plan. The dimensions have tolerances of + or -50mm and should not be used other than for general guidance. If specific dimensions are required, enquiries should be made to the sales advisor. The floorplans shown are not to scale. Measurements are based on the original drawings. Slight variations may occur during construction.


Bovis Homes Select range, where you make your home your own from the day you move in, with a wide range of options and upgrades available.
Find out moreGetting around
Oaklands is only a few minutes' drive from the A38 Bristol Road that leads directly to the M5, Junction 12. Head south for Bristol, 32 miles away or north 15 miles to Cheltenham. The A38 south offers a leisurely journey to Bristol, or go north for Gloucester city centre. The city's Railway Station runs services to London Paddington, Bristol, Worcester and Cardiff and buses operate regularly from Quedgeley to the city centre.
A trip to the shops
You'll find three supermarkets within a six minute drive of Oaklands and two shopping areas. Nearby Quedgeley Retail Park is home to many well known retailers and the local Severn Vale Shopping Centre has a bank, chemist and post office. The Gloucester Quays Outlet centre is only 10 minutes by car or bus where you can pick up designer brands at discount prices from 230 leading retailers. Browse hundreds of collectables at the nearby Gloucester Antiques centre, or take a short walk to the city centre with its weekly Farmer's Market and Eastgate Shopping Centre with more than 40 stores. For independent boutiques and shops visit the historic Cathedral Quarter.
Taking time out
The original parish is centred around the medieval, 12th Century St James Church and close by there's a Village Hall a and a Community Centre, both running a range of classes and clubs. Quedgeley also has its own Health and Fitness Club and a library. The nearby Gloucester and Sharpness Canal is perfect for a relaxing stroll, or unwind at the 250-acre Robinswood Hill Country Park. Historic Gloucester Docks and the stunning 11th Century Cathedral are popular attractions. The city's Guildhall hosts live comedy, brands and theatre, or watch the latest blockbusters at Cineworld in Gloucester Quays. Sports and fitness fans will love GL1 with its four pools, spa, fitness classes, gym and cafe. You can play a round at Gloucester Golf Club, or cheer on Gloucester Rugby at its Kingsholm stadium.
Education
There are several primary schools close to Oaklands, the nearest being Hunts Grove Primary Academy, just a few minutes walk away. Others include Waterwells Primary Academy and Pre-school and Hardwicke Parochial Primary. For senior pupils Severn Vale School takes 11 to 16 olds, as does Barnwood Park Arts College and Gloucester Academy. St Peter's RC High school and Sixth Form Centre and Holmleigh Park High School both provide further education for those aged 16 to 18. The Crypt School is a co-educational grammar school with sixth form and Ribston Hall High School and Denmark Road High School are both for girls only. Sir Thomas Rich's school is a selective grammar school for boys aged 11 - 16 with a mixed sixth form.
- Head south west from Gloucester on Castle Meads Way A430
- Continue thrugh Marina junction, following the Hempstead bypass A430 and onto the A38
- At the Waterwells roundabout take the first exit onto Waterwells Drive
- Continue to the next roundabout and take the second exit
- At the next roundabout take the second exit
- Continue onto Marconi Drive and left onto Harrier Way
- Continue past the entrance to Hunts Grove Primary Academy and Oaklands will be found on your right.
- At the roundabout, take the first exit onto Bath Road / B4008
- At the roundabout, take the third exit
- Continue to Waterwells roundabout and take the second exit onto Waterwells Drive
- At the next roundabout take the second exit
- Continue to the next roundabout and take the second exit onto Marconi Drive and then left onto Harrier Way
- Continue past the entrance to Hunts Grove Primary Academy and Oaklands will be found on your right.


Hedgehog Highways roll-out helps to reduce numbers taken in by wildlife centres
29 Apr 22
Hedgehog Highways roll-out helps to reduce numbers taken in by wildlife centres
Read more
















Share this with
These are external links and will open in a new window