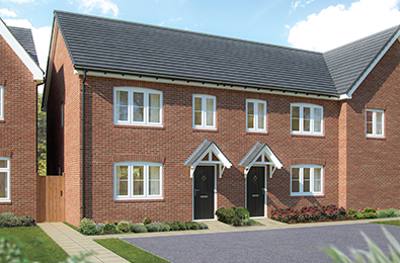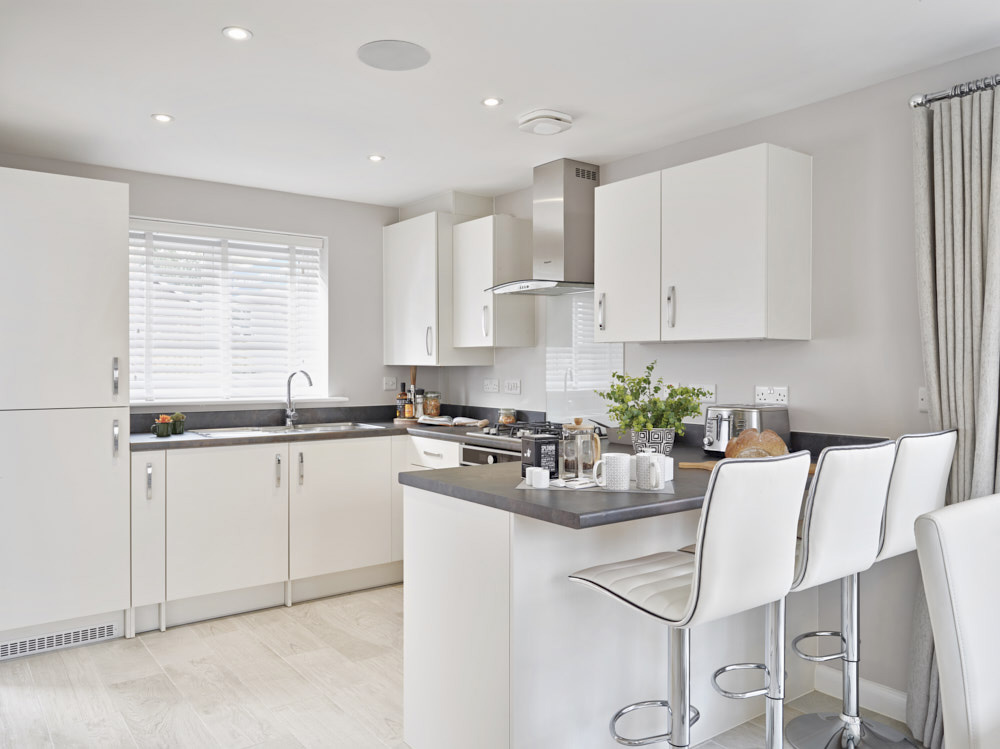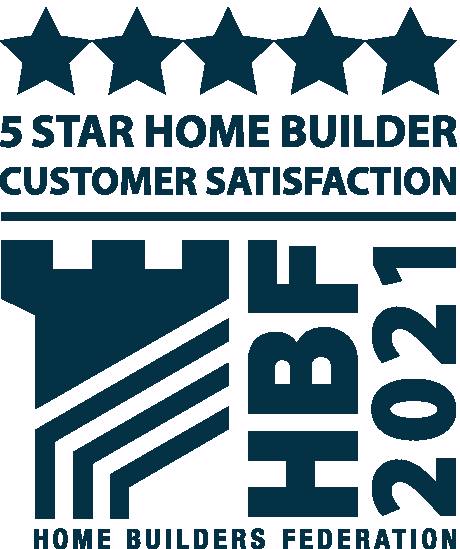8 available from £394,995
Hillfoot Fields - Hitchin Road, Shefford, Bedfordshire, SG17 5JB Get directions
If you’re looking for a standout home, this is it. This impressive house has a character and style all of its own. Feature windows in the front-facing sitting room and en suite master bedroom, bathe both rooms in natural light. The stylish, open-plan kitchen/dining room is ideal for family meals and entertaining friends. The three bedrooms provide plenty of space to relax and recharge.
Key features
- Tenure: freehold
- French doors to rear garden
- Allocated parking
- Hob with built-in under oven and hood
- Downstairs cloakroom
- Separate sitting room
- Ample storage space
- En suite to bedroom 1
Availability and prices - Hillfoot Fields
| Name | Offer | Garage / parking | Price | More details | ||
|---|---|---|---|---|---|---|
| 19 | The Hazel | 3 | New release | 2 Parking spaces | £394,995 | More details |
| 20 | The Hazel | 3 | New release | 2 Parking spaces | £394,995 | More details |
| 68 | The Hazel | 3 | 2 Parking spaces | £399,995 | More details | |
| 86 | The Hazel | 3 | 2 Parking spaces | £397,995 | More details | |
| 87 | The Hazel | 3 | 2 Parking spaces | £399,995 | More details | |
| 112 | The Hazel | 3 | 2 Parking spaces | £399,995 | More details | |
| 113 | The Hazel | 3 | 2 Parking spaces | £399,995 | More details | |
| 114 | The Hazel | 3 | 2 Parking spaces | £399,995 | More details |

| House type | Located at | Distance | View |
|---|---|---|---|
| The Hazel | Mindenhurst, Deepcut | 52 miles away | More details |
| The Hazel | The Meadows, Staplehurst | 71 miles away | More details |
| The Hazel | Monument View, Wellington | 146 miles away | More details |

Dimensions:
| Room | (Meters) | (Feet / Inches) |
|---|---|---|
| Kitchen/dining area | 5.19 x 2.99 | 17’ 0” x 9’ 9” |
| Sitting room | 4.17 x 3.66 | 13‘ 8“ x 12’ 0” |
| Bedroom 1 | 3.54 x 3.27 | 11’ 7“ x 10'9'' |
| Bedroom 2 | 2.93 x 2.71 | 9'8'' x 8'11'' |
| Bedroom 3 | 2.44 x 2.15 | 8’ 0“ x 7’ 0” |
Key:
| ovn | oven |
| h | hob |
| wm/ws | washing machine space |
| ts | tumble dryer space |
| ffzr/for/f/ffzs | fridge freezer space |
| dw/ds | dish washer space |

- Note: spaces marked for specific appliances in the kitchen may be designed for integrated models only.
- * Window to plots 7, 9, 13, 14, 19, 59, 61, 68, 69, 76, 78, 80, 81, 86, 89, 105, 111 and 118 only. Please see sales consultant for details.
- ** Window omitted to plots 8, 20, 60, 77 and 104 only. Please see sales consultant for details.
- Note: This floorplan has been produced for illustrative purposes only. Room sizes shown are between arrow points as indicated on plan. The dimensions have tolerances of + or -50mm and should not be used other than for general guidance. If specific dimensions are required, enquiries should be made to the sales advisor. The floorplans shown are not to scale. Measurements are based on the original drawings. Slight variations may occur during construction.


Bovis Homes Select range, where you make your home your own from the day you move in, with a wide range of options and upgrades available.
Find out moreThis virtual tour will give you a feel of what it will be like to live in your new Bovis Home. It is an example of a The Hazel housetype. There may be variations in design and specification from development to development.
Remember: The houses shown in our virtual tours and videos are examples of the house-style selected, and are for illustrative purposes only. External details, internal specification, and layout may vary on individual properties. Images include optional upgrades at additional cost. Please refer to the sales consultants for specific plot details.
Getting Around
Hillfoot Fields is in a great location for commuting to the nearby towns of Bedford, Milton Keynes, Luton or Stevenage and is less than 50 miles from London. The country’s major north-south link, the M1 motorway is 15 miles away, while the A1(M) is only six. Both routes give direct links to the M25 and London. For train travel Arlesey railway station, which has direct services to London Kings Cross in under 50 minutes, is just over four miles away. For air travellers Luton Airport is less than 20 miles.
A trip to the shops
Shefford has some great local shops and supermarkets and its own colourful weekly street market and a monthly farmers market. For wider choice, Bedford’s premier shopping venue, The Harpur Centre, or thecentre:mk in Milton Keynes, with over 270 stores and restaurants. For something different the world’s first garden city at Letchworth is a must, with its mix of specialist shops, eateries, art deco cinema, fetes and farmers markets it combines the best of town and country living.
Taking time out
Shefford itself is a pretty town located at the meeting point of the Rivers Flit and Hit that provide picturesque riverside walks and recreation areas. The town has many sports and social groups, from angling and football, to bowls, art and karate. Enjoy woodland walks and wildlife at nearby Rowney Warren or lose yourself at Hoo Hill Maze, just a mile out of town! A trip to wonderful Woburn Abbey and Safari Park takes about 1/2 hour, while the formal gardens at English Heritage’s Wrest Park are just 15 minutes away
Education
Shefford has three schools and two nurseries providing impressive facilities. Shefford Lower School shares its site with the Acorn Pre-School, while the Robert Bloomfield Academy is the town’s middle school. Graded ‘outstanding’ by Ofsted in 2014 it is also a Specialist Engineering and Languages Academy. The Samuel Whitbread Academy is an expanding comprehensive school with Specialist Engineering status and includes facilities for adult education and includes a nursery for babies and pre-school children.
About the neighbourhood
Hillfoot Fields is set in the lively market town of Shefford, just 11 miles south of the county town of Bedford. This historic town provides excellent local shops, services, restaurants and pubs and there are schools and health facilities all close by. Hillfoot Fields offers a wide choice of brand new homes, each carefully designed to meet the needs of today’s lifestyles. So if you’re looking for a stylish new home in a charming town with great commuter links, your search ends here!
- At the roundabout take the exit onto the A507 towards Shefford
- Continue for 5.5 miles then at the 5th roundabout take the 4th exit towards Shefford onto Hitchin Road
- In about 960 yards / less than 1 mile turn left towards Shefford Saints FC
- Hillfoot Fields can be found on the right hand side
- At the roundabout take the exit onto the A507 towards Shefford
- Continue on the A507 taking the 3rd exit at the roundabout in 3.5 miles
- After the next roundabout turn left onto Hitchin Road
- In about 960 yards / less than 1 mile turn left towards Shefford Saints FC
- Hillfoot Fields can be found on the right hand side


Creative key worker couple praise community feel at Bedfordshire new-build location
08 Jun 21
Creative key worker couple praise community feel at Bedfordshire new-build location
Read more
















Share this with
These are external links and will open in a new window